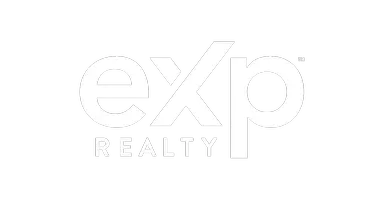For more information regarding the value of a property, please contact us for a free consultation.
Key Details
Sold Price $266,000
Property Type Townhouse
Sub Type Townhouse Side x Side
Listing Status Sold
Purchase Type For Sale
Square Footage 1,532 sqft
Price per Sqft $173
Subdivision Cic 0833 Rush Creek Villas A Condo
MLS Listing ID 6657929
Sold Date 03/04/25
Bedrooms 2
Full Baths 1
Half Baths 1
HOA Fees $340/mo
Year Built 1998
Annual Tax Amount $3,207
Tax Year 2024
Contingent None
Lot Dimensions common
Property Sub-Type Townhouse Side x Side
Property Description
Welcome to this beautifully maintained, spacious, and light-filled townhome brimming with charm and modern updates. Thoughtfully designed and meticulously cared for, this home boasts new carpeting and fresh paint throughout, creating a vibrant and welcoming atmosphere.
One of its standout features is a rare, grand-sized upper-level bonus room—perfect for relaxation, entertainment, or creative pursuits. The main living area offers a seamless flow into the kitchen, which features a center island, an open sink, and a breakfast bar overhang. All major appliances are included, making cooking fun!
Step outside to your private patio and savor the beauty of Minnesota's seasons. Retreat to the luxurious owner's suite, complete with a generous walk-in closet and a spa-like bath featuring a separate tub and shower. The spacious secondary bedroom and convenient upper-level laundry add to the home's functionality and comfort.
Additional highlights include a 2-car-attached garage and an unbeatable location near parks, trails, restaurants, shopping, MG Hospital, and convenient freeway access.
This home offers the perfect blend of style, comfort, and convenience. Don't miss the opportunity to make it yours!
Location
State MN
County Hennepin
Zoning Residential-Single Family
Rooms
Basement Slab
Dining Room Living/Dining Room
Interior
Heating Forced Air
Cooling Central Air
Fireplace No
Appliance Dishwasher, Disposal, Dryer, Range, Refrigerator, Washer, Water Softener Owned
Exterior
Parking Features Attached Garage
Garage Spaces 2.0
Fence None
Building
Story Two
Foundation 672
Sewer City Sewer - In Street
Water City Water/Connected
Level or Stories Two
Structure Type Vinyl Siding
New Construction false
Schools
School District Osseo
Others
HOA Fee Include Hazard Insurance,Lawn Care,Maintenance Grounds,Trash,Snow Removal
Restrictions Pets - Dogs Allowed,Pets - Weight/Height Limit,Rental Restrictions May Apply
Read Less Info
Want to know what your home might be worth? Contact us for a FREE valuation!

Our team is ready to help you sell your home for the highest possible price ASAP
GET MORE INFORMATION
Steve Comstock
Broker Associate | License ID: 40423387
Broker Associate License ID: 40423387




