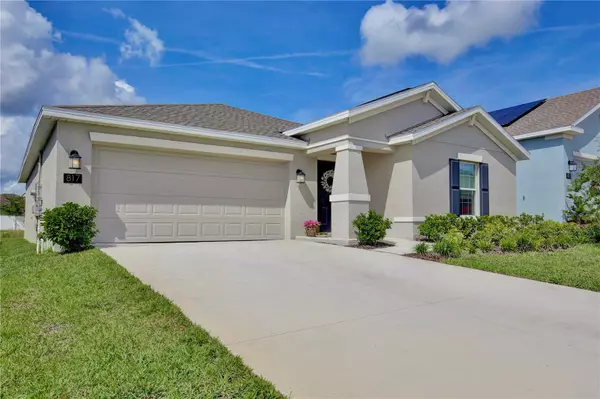For more information regarding the value of a property, please contact us for a free consultation.
Key Details
Sold Price $370,000
Property Type Single Family Home
Sub Type Single Family Residence
Listing Status Sold
Purchase Type For Sale
Square Footage 1,555 sqft
Price per Sqft $237
Subdivision Bellevue At Estates
MLS Listing ID O6229230
Sold Date 11/15/24
Bedrooms 3
Full Baths 2
Construction Status Appraisal,Financing
HOA Fees $33/qua
HOA Y/N Yes
Originating Board Stellar MLS
Year Built 2023
Annual Tax Amount $1,422
Lot Size 6,098 Sqft
Acres 0.14
Property Description
!Price Improvement! Welcome home, where elegance meets comfort in a serene and vibrant location. From the moment you approach, the curb appeal captivates with its meticulous landscaping and two car garage. Step inside to be greeted by a welcoming foyer boasting a rustic chandelier and elegant custom wainscoting, setting the tone for the beauty inside. The bright and airy open floor plan features tall ceilings, neutral colors, tile floors, and recessed lights, creating an inviting space for relaxation. The gourmet kitchen is a culinary delight with stainless steel appliances, a center island with bar top seating, pantry storage, subway tile backsplash, shaker cabinets with crown molding, and lustrous quartz counters. Adjacent, the dining space exudes a rustic farmhouse charm with a shiplap accent wall and sliding glass doors that open to the patio—perfect for savoring those sunny afternoons and weekend barbecues. Retreat to the living room where a decorative fireplace and a rustic candle chandelier add touches of warmth. The primary suite is your private sanctuary with a walk in closet and en-suite bath featuring dual sinks, ample counter space, and a glass door shower. Two additional bright and airy guest bedrooms complement a second bath with custom wainscoting and a tub/shower combo. The laundry room comes equipped with a GE washer and dryer along with access to the garage. Outside, a patio adorned with a pergola and a lush green lawn await you. Located where nature's tranquility meets the city's convenience, this home is close to shopping, dining, and major roadways. Spend the weekends taste-testing at Lakeridge Winery and Vineyards, catch the latest flick at Epic Theatres, immerse yourself in nature with the many parks and lakes nearby, or have a day of family fun at SkyZone indoor trampoline park. Don’t miss this opportunity—call today to schedule a showing and see everything this gem near downtown Clermont has to offer! Home is also eligible for USDA financing.
Location
State FL
County Lake
Community Bellevue At Estates
Interior
Interior Features High Ceilings, Living Room/Dining Room Combo, Open Floorplan, Primary Bedroom Main Floor, Smart Home, Solid Surface Counters, Split Bedroom, Walk-In Closet(s)
Heating Central
Cooling Central Air
Flooring Carpet, Ceramic Tile
Fireplace false
Appliance Dishwasher, Microwave, Range, Refrigerator
Laundry Laundry Room
Exterior
Exterior Feature Irrigation System, Sidewalk
Garage Spaces 2.0
Utilities Available Cable Connected, Electricity Connected, Public
Waterfront false
Roof Type Shingle
Attached Garage true
Garage true
Private Pool No
Building
Entry Level One
Foundation Slab
Lot Size Range 0 to less than 1/4
Sewer Public Sewer
Water Public
Structure Type Block
New Construction false
Construction Status Appraisal,Financing
Others
Pets Allowed Cats OK, Dogs OK
Senior Community No
Ownership Fee Simple
Monthly Total Fees $78
Acceptable Financing Cash, Conventional, FHA, USDA Loan, VA Loan
Membership Fee Required Required
Listing Terms Cash, Conventional, FHA, USDA Loan, VA Loan
Special Listing Condition None
Read Less Info
Want to know what your home might be worth? Contact us for a FREE valuation!

Our team is ready to help you sell your home for the highest possible price ASAP

© 2024 My Florida Regional MLS DBA Stellar MLS. All Rights Reserved.
Bought with CHARLES RUTENBERG REALTY ORLANDO
GET MORE INFORMATION

Steve Comstock
Broker Associate | License ID: 40423387
Broker Associate License ID: 40423387




