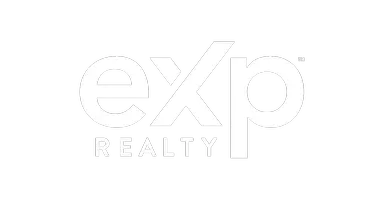For more information regarding the value of a property, please contact us for a free consultation.
Key Details
Sold Price $265,000
Property Type Single Family Home
Sub Type Single Family Residence
Listing Status Sold
Purchase Type For Sale
Square Footage 2,149 sqft
Price per Sqft $123
Subdivision Hilltop Add
MLS Listing ID 6584297
Sold Date 10/15/24
Bedrooms 3
Full Baths 1
Three Quarter Bath 2
Year Built 1993
Annual Tax Amount $2,054
Tax Year 2023
Contingent None
Lot Size 9,583 Sqft
Acres 0.22
Lot Dimensions 100x106
Property Sub-Type Single Family Residence
Property Description
Welcome to your dream home at 50 Grandview Dr. NW., Altura, MN! This beautiful one owner home, ranch style home is designed for comfort and convenience, with all main living facilities on one level. Featuring three spacious bedrooms and three modern bathrooms, this well-built home is perfect for families or anyone looking for easy living. Step inside and you'll be greeted by Anderson high-performance windows that flood the home with natural light. The kitchen is a chef's delight, with stainless steel appliances that gleam against the oak custom cabinetry. Appliance garage in the corner with plug ins adds a nice feature. The main floor laundry with a bathroom off the garage adds to the home's practicality, while the huge oversized garage provides plenty of space for vehicles and storage.
Accessibility is key in this home, with a removable wheelchair ramp in the garage for easy entry and oversized doorways and hallways throughout. The garage is finished with floor drain and water spigot. Outside, you'll find a backyard oasis with an apple tree variety wealthy, perfect for enjoying the peaceful surroundings of Altura. Located in the quiet town of Altura, this home offers the best of country living with the convenience of city services. With a newer roof, furnace, and water heater, all you need to do is move in and start enjoying the comfort and luxury of this special property. Don't miss your chance to make this house your home!
Location
State MN
County Winona
Zoning Residential-Single Family
Rooms
Basement Drain Tiled, 8 ft+ Pour, Finished
Dining Room Eat In Kitchen
Interior
Heating Forced Air
Cooling Central Air
Fireplace No
Appliance Air-To-Air Exchanger, Dishwasher, Disposal, Dryer, Humidifier, Microwave, Range, Refrigerator, Stainless Steel Appliances, Washer, Water Softener Owned
Exterior
Parking Features Attached Garage
Garage Spaces 2.0
Roof Type Age 8 Years or Less,Asphalt
Building
Lot Description Some Trees
Story One
Foundation 1350
Sewer City Sewer/Connected
Water City Water/Connected
Level or Stories One
Structure Type Vinyl Siding
New Construction false
Schools
School District Lewiston-Altura
Read Less Info
Want to know what your home might be worth? Contact us for a FREE valuation!

Our team is ready to help you sell your home for the highest possible price ASAP
GET MORE INFORMATION
Steve Comstock
Broker Associate | License ID: 40423387
Broker Associate License ID: 40423387




