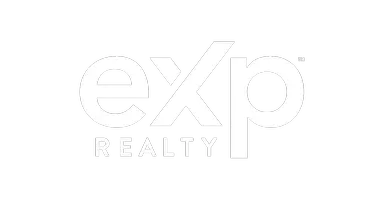For more information regarding the value of a property, please contact us for a free consultation.
Key Details
Sold Price $890,000
Property Type Single Family Home
Sub Type Single Family Residence
Listing Status Sold
Purchase Type For Sale
Square Footage 2,448 sqft
Price per Sqft $363
Subdivision Ashby Cove Estates
MLS Listing ID NS1081171
Sold Date 07/10/24
Bedrooms 3
Full Baths 2
HOA Fees $50/ann
HOA Y/N Yes
Annual Recurring Fee 600.0
Year Built 2002
Annual Tax Amount $9,500
Lot Size 11.760 Acres
Acres 11.76
Property Sub-Type Single Family Residence
Source Stellar MLS
Property Description
Welcome to Ashby Cove Estates Gated Equestrian Community!
This 11.76-acre property showcases a 3-bedroom, 2-bathroom home with an upstairs bonus room that can serve as a 4th bedroom, office, or playroom. Situated in a private and serene gated community, you'll be greeted by a freshly painted home with brick accent with a new 2023 roof as you enter the private driveway. Inside, an open floor plan unfolds with 2 living areas and a wood-burning shiplap fireplace. Stepping outside, a freshly poured concrete patio awaits you.
The property is a dream for horse lovers, featuring a 6-stall barn with a tack/feed room, all stalls have water sink system and electric, 5 fenced paddocks with irrigation and a pond situated on the 5.5 cleared acres, the remaining wooded acres are perfect for walking and riding trails. Each horse stall offers a run behind it for shaded/sun access.
The bonus shed houses an updated water softener system and storage area, ideal for lawn equipment, tools, or a four-wheeler. Other recent upgrades include New water heater 2023, New AC duct work and return valves.
Whether you're an equestrian enthusiast, a nature lover, or simply seeking a peaceful retreat from city life, Ashby Cove Estates provides a piece of paradise that will captivate your heart. Immerse yourself in the finest country living experience at this unique oasis of tranquility. Welcome home!
Location
State FL
County Volusia
Community Ashby Cove Estates
Area 32168 - New Smyrna Beach
Zoning RES
Rooms
Other Rooms Bonus Room
Interior
Interior Features Open Floorplan, Primary Bedroom Main Floor, Split Bedroom, Walk-In Closet(s)
Heating Central
Cooling Central Air
Flooring Tile, Vinyl
Fireplace true
Appliance Microwave, Range, Refrigerator, Water Softener
Laundry Inside
Exterior
Exterior Feature French Doors, Irrigation System, Storage
Parking Features Garage Faces Side
Garage Spaces 2.0
Fence Wood
Utilities Available Private
Roof Type Shingle
Porch Rear Porch
Attached Garage true
Garage true
Private Pool No
Building
Story 2
Entry Level Two
Foundation Slab
Lot Size Range 10 to less than 20
Sewer Septic Tank
Water Well
Structure Type Block
New Construction false
Others
Pets Allowed Yes
Senior Community No
Ownership Fee Simple
Monthly Total Fees $50
Horse Property Stable(s)
Membership Fee Required Required
Special Listing Condition None
Read Less Info
Want to know what your home might be worth? Contact us for a FREE valuation!

Our team is ready to help you sell your home for the highest possible price ASAP

© 2025 My Florida Regional MLS DBA Stellar MLS. All Rights Reserved.
Bought with EXP REALTY LLC
GET MORE INFORMATION
Steve Comstock
Broker Associate | License ID: 40423387
Broker Associate License ID: 40423387


