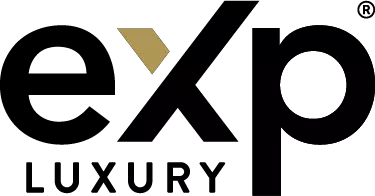For more information regarding the value of a property, please contact us for a free consultation.
Key Details
Sold Price $895,000
Property Type Single Family Home
Sub Type Single Family Residence
Listing Status Sold
Purchase Type For Sale
Square Footage 2,794 sqft
Price per Sqft $320
Subdivision Autumn Downs
MLS Listing ID OM675471
Sold Date 07/05/24
Bedrooms 4
Full Baths 3
Construction Status Appraisal,Inspections
HOA Fees $80/ann
HOA Y/N Yes
Originating Board Stellar MLS
Year Built 2017
Annual Tax Amount $9,231
Lot Size 3.960 Acres
Acres 3.96
Lot Dimensions 362x514x264x634
Property Description
Welcome Home! This custom-built estate home is located in the highly desired gated equestrian community of Autumn Downs. This home is in an incredible location, only seven minutes to a brand new Publix, ten minutes to downtown Ocala, and ten minutes to I-75. This beautiful four-bedroom, three-bath home is on 3.96 acres with a gorgeous row of oak trees and many upgrades inside and out. Outside, you have a beautifully maintained lawn, recently added hardscaping around the house, landscape lighting, and a newly painted exterior. Inside, this home has several high-end finishes, including crown molding, wainscoting, tons of other specialty trim work, upgraded baseboard, new hardwood floors, an epoxy garage floor, and a Stone mantle with a burning fireplace, high-end fixtures, and custom cabinetry are in the kitchen and baths. Two rooms to highlight are the master bathroom featuring a HUGE travertine shower with two shower heads and a large vanity. Secondly, a large flex room with a closet can serve as an office, playroom, 5th bedroom, or workout area if desired. Trusses over the garage are designed for a bonus room and offer potential for addition. Other upgrades include a Tesla wall charger, wifi, garage door opener, electronic smart locks, dimmer switches to all rooms, brand new GE Profile washer and dryer, Tankless water heaters, water softening system, and Icynene insulation to help with efficiency. There are many more upgrades, and you must see this home in person! It is stunning! Call anytime for a showing today.
Location
State FL
County Marion
Community Autumn Downs
Zoning A3
Rooms
Other Rooms Attic, Den/Library/Office, Inside Utility
Interior
Interior Features Ceiling Fans(s), Coffered Ceiling(s), Crown Molding, Eat-in Kitchen, Living Room/Dining Room Combo, Primary Bedroom Main Floor, Solid Surface Counters, Solid Wood Cabinets, Thermostat, Tray Ceiling(s), Walk-In Closet(s), Window Treatments
Heating Central, Electric, Heat Pump
Cooling Central Air
Flooring Hardwood, Granite, Tile
Fireplaces Type Living Room, Wood Burning
Furnishings Unfurnished
Fireplace true
Appliance Built-In Oven, Cooktop, Dishwasher, Disposal, Dryer, Exhaust Fan, Freezer, Gas Water Heater, Ice Maker, Microwave, Range Hood, Refrigerator, Tankless Water Heater, Washer, Water Filtration System, Water Softener
Laundry Electric Dryer Hookup, Gas Dryer Hookup, Inside, Laundry Room, Washer Hookup
Exterior
Exterior Feature Lighting, Private Mailbox, Rain Gutters
Garage Spaces 2.0
Utilities Available Cable Available, Electricity Available, Fiber Optics, Phone Available, Propane, Street Lights, Underground Utilities, Water Available
View Park/Greenbelt, Trees/Woods
Roof Type Shingle
Porch Covered, Front Porch, Patio, Rear Porch, Side Porch
Attached Garage true
Garage true
Private Pool No
Building
Lot Description Cleared, In County, Landscaped, Oversized Lot, Pasture, Private, Street Dead-End, Paved, Zoned for Horses
Story 1
Entry Level One
Foundation Slab
Lot Size Range 2 to less than 5
Sewer Septic Tank
Water Well
Architectural Style Custom, Florida
Structure Type Concrete,HardiPlank Type,Stucco
New Construction false
Construction Status Appraisal,Inspections
Schools
Elementary Schools Ocala Springs Elem. School
Middle Schools North Marion Middle School
High Schools North Marion High School
Others
Pets Allowed Yes
Senior Community No
Ownership Fee Simple
Monthly Total Fees $80
Acceptable Financing Cash, Conventional, FHA, VA Loan
Horse Property None
Membership Fee Required Required
Listing Terms Cash, Conventional, FHA, VA Loan
Special Listing Condition None
Read Less Info
Want to know what your home might be worth? Contact us for a FREE valuation!

Our team is ready to help you sell your home for the highest possible price ASAP

© 2025 My Florida Regional MLS DBA Stellar MLS. All Rights Reserved.
Bought with REMAX/PREMIER REALTY
GET MORE INFORMATION
Steve Comstock
Broker Associate | License ID: 40423387
Broker Associate License ID: 40423387


