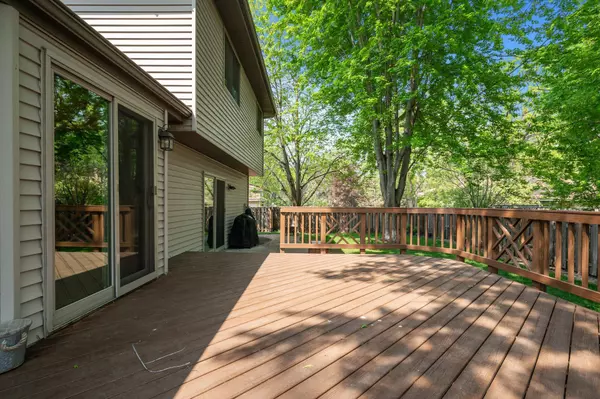For more information regarding the value of a property, please contact us for a free consultation.
Key Details
Sold Price $460,000
Property Type Single Family Home
Sub Type Single Family Residence
Listing Status Sold
Purchase Type For Sale
Square Footage 2,509 sqft
Price per Sqft $183
Subdivision Auditors Sub 10 Rev
MLS Listing ID 6535947
Sold Date 06/25/24
Bedrooms 5
Full Baths 2
Three Quarter Bath 1
Year Built 1995
Annual Tax Amount $5,046
Tax Year 2023
Contingent None
Lot Size 10,454 Sqft
Acres 0.24
Lot Dimensions 83x125
Property Description
Rare find! 5 BR, 3 BA modified 2-story with highly sought after 3-car garage!
Fall in love with the open layout, vaulted ceilings and the privacy of a wooded lot next door.
Upstairs offers 3 bedrooms and 2 bathrooms on the same level! The primary suite awaits, boasting an ensuite with a jet-tub, separate shower and generous walk-in closet!
The main level includes a sunny living room with views of the park, grand kitchen with updated appliances, spacious family room with cozy gas fireplace, main level BR, 3/4 bath and laundry/mud room. Down the steps you’ll find the 5th BR and plenty of storage!
Outside, an expansive deck and patio perfect for summer time relaxing in your serene backyard with a full privacy fence surrounding. Picture quiet mornings with coffee on the deck, hosting BBQs or bonfires under the stars. MN Bonus: south facing driveway!
With the park across the street, Rice Creek Trail system nearby, easy access and quick commute to MPLS, this home is the ideal location!
Location
State MN
County Anoka
Zoning Residential-Single Family
Rooms
Basement Block, Egress Window(s), Partially Finished, Storage Space, Sump Pump
Dining Room Breakfast Bar, Eat In Kitchen, Kitchen/Dining Room
Interior
Heating Forced Air
Cooling Central Air
Fireplaces Number 1
Fireplaces Type Brick, Family Room, Gas
Fireplace Yes
Appliance Dishwasher, Disposal, Dryer, Water Osmosis System, Microwave, Range, Refrigerator, Washer, Water Softener Rented
Exterior
Garage Attached Garage, Asphalt
Garage Spaces 3.0
Fence Full, Privacy, Wood
Pool None
Roof Type Age Over 8 Years,Asphalt
Building
Lot Description Tree Coverage - Medium
Story Modified Two Story
Foundation 1335
Sewer City Sewer/Connected
Water City Water/Connected
Level or Stories Modified Two Story
Structure Type Brick Veneer,Metal Siding
New Construction false
Schools
School District Fridley
Read Less Info
Want to know what your home might be worth? Contact us for a FREE valuation!

Our team is ready to help you sell your home for the highest possible price ASAP
GET MORE INFORMATION

Steve Comstock
Broker Associate | License ID: 40423387
Broker Associate License ID: 40423387




