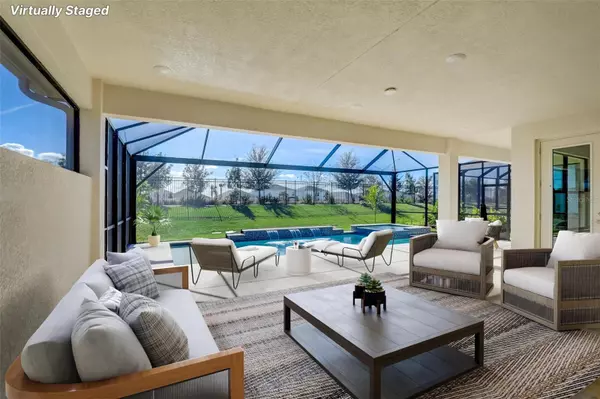For more information regarding the value of a property, please contact us for a free consultation.
Key Details
Sold Price $975,000
Property Type Single Family Home
Sub Type Single Family Residence
Listing Status Sold
Purchase Type For Sale
Square Footage 2,640 sqft
Price per Sqft $369
Subdivision Cresswind Ph Ii Subph A, B & C
MLS Listing ID U8225646
Sold Date 06/06/24
Bedrooms 3
Full Baths 3
Construction Status Financing,Inspections
HOA Fees $396/mo
HOA Y/N Yes
Originating Board Stellar MLS
Year Built 2023
Annual Tax Amount $3,673
Lot Size 7,840 Sqft
Acres 0.18
Property Description
One or more photo(s) has been virtually staged. Newly Constructed, with all the bells and whistles!!!Welcome to the beautiful gated community of Cresswind. An active 55+ community in Lakewood Ranch. This beautiful home offers 3-bedroom, 1st floor den/flex room + bonus room, 3-bath, 2-car garage. Home has never been occupied and has over $300k in upgrades. As you step inside stunning wood floors grace the living areas, creating a warm and inviting atmosphere throughout. The heart of this home, the kitchen greets you with an array of upgrades that add both style and functionality. Ceiling height cabinets, multiple pull out drawers, full walk-in pantry, under cabinet lighting and crown molding seamlessly complement the quartz countertops with matching backsplash and center island with a waterfall edge. Outfitted with top of the line, GE Monogram stainless steel appliances, including a gas cooktop with pot filler. All cabinets, faucets, and hardware have been upgraded in kitchen, laundry and all bathrooms. Continuing through the home, solid wood doors, high hat ceiling lights with dimmers in every room, sliding doors leading to your outdoor pool and entertainment area, and impact glass on all windows, showcase the attention to detail and commitment to quality found within. Pool side primary suite with lanai access. Primary bedroom offers a spacious walk-in closet, with en suite bath featuring a frameless shower enclosure with corner shelves and hand-held shower head with additional drawers and quartz countertops. The bonus room, found on the second floor, offers a phenomenal flex space that can be used as a home office, gym or additional guest suite. Spacious laundry room located on the first floor boasts tile floors with additional storage and a laundry sink, featuring GE washer and GE gas dryer. Extended 2 car garage is equipped with a Lift Master belt garage door opener, epoxy floors and features horizontal windows on the door, adding natural light and aesthetic appeal. The expansive lanai is an outdoor oasis. The saltwater and gas heated pool features a sun shelf, waterfalls, and infinity edge spa. It also includes a panoramic clear-view screen, travertine pavers, extended lanai and is plumbed for an outdoor kitchen. In addition to the home's remarkable features, Cresswind in Lakewood Ranch provides a vibrant community setting. Residents enjoy exclusive access to a clubhouse with outdoor amenities such as pickleball and tennis courts, a dog park with sections for both large and small breeds, lit walkways, a resort-style community pool and spa, a resistance pool, an event plaza with a food court truck, bocce courts, and outdoor social areas. The Cresswind SmartFIT Training Center, powered by EGYM, incorporates state-of-the-art fitness technology for efficient twenty-minute workouts, twice a week. A full-time Lifestyle Director curates a dynamic social and event calendar, ensuring an active and fulfilling 55 Plus lifestyle for residents. Experience the epitome of refined living at Cresswind in Lakewood Ranch.
Location
State FL
County Manatee
Community Cresswind Ph Ii Subph A, B & C
Zoning PD-R
Rooms
Other Rooms Bonus Room
Interior
Interior Features Crown Molding, Other, Stone Counters, Walk-In Closet(s)
Heating Central
Cooling Central Air
Flooring Tile, Wood
Furnishings Unfurnished
Fireplace false
Appliance Built-In Oven, Cooktop, Dryer, Range, Range Hood, Refrigerator, Washer
Laundry Gas Dryer Hookup, Inside, Laundry Room, Washer Hookup
Exterior
Exterior Feature Other, Sliding Doors
Garage Garage Door Opener
Garage Spaces 2.0
Pool Deck, Heated, In Ground, Lighting, Salt Water, Screen Enclosure
Community Features Clubhouse, Dog Park, Fitness Center, Pool, Tennis Courts
Utilities Available Cable Available, Electricity Available
Amenities Available Clubhouse, Fitness Center, Pickleball Court(s), Pool, Recreation Facilities, Spa/Hot Tub, Tennis Court(s)
Waterfront false
Roof Type Tile
Attached Garage true
Garage true
Private Pool Yes
Building
Lot Description Landscaped, Paved
Story 2
Entry Level Two
Foundation Block
Lot Size Range 0 to less than 1/4
Builder Name Kolter
Sewer Public Sewer
Water Public
Structure Type Block,Stucco
New Construction true
Construction Status Financing,Inspections
Schools
Elementary Schools Gullett Elementary
High Schools Lakewood Ranch High
Others
Pets Allowed Cats OK, Dogs OK
HOA Fee Include Pool,Maintenance Grounds,Other,Pest Control,Recreational Facilities
Senior Community Yes
Ownership Fee Simple
Monthly Total Fees $396
Acceptable Financing Cash, Conventional, FHA, VA Loan
Membership Fee Required Required
Listing Terms Cash, Conventional, FHA, VA Loan
Special Listing Condition None
Read Less Info
Want to know what your home might be worth? Contact us for a FREE valuation!

Our team is ready to help you sell your home for the highest possible price ASAP

© 2024 My Florida Regional MLS DBA Stellar MLS. All Rights Reserved.
Bought with RE/MAX PALM REALTY OF VENICE
GET MORE INFORMATION

Steve Comstock
Broker Associate | License ID: 40423387
Broker Associate License ID: 40423387




