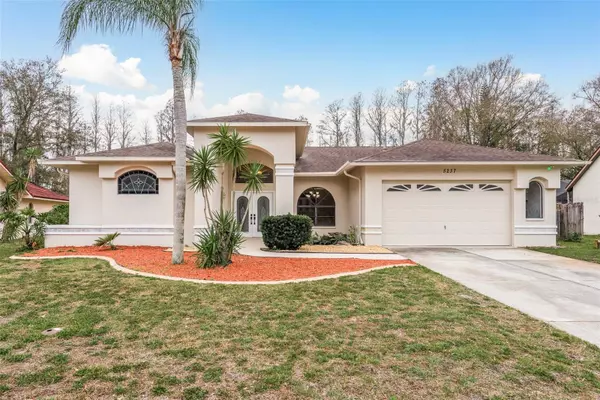For more information regarding the value of a property, please contact us for a free consultation.
Key Details
Sold Price $500,000
Property Type Single Family Home
Sub Type Single Family Residence
Listing Status Sold
Purchase Type For Sale
Square Footage 2,322 sqft
Price per Sqft $215
Subdivision Hunters Ridge
MLS Listing ID W7862054
Sold Date 06/06/24
Bedrooms 3
Full Baths 2
Half Baths 1
Construction Status Appraisal,Financing,Inspections
HOA Fees $20/ann
HOA Y/N Yes
Originating Board Stellar MLS
Year Built 1992
Annual Tax Amount $6,489
Lot Size 0.260 Acres
Acres 0.26
Property Description
Buyers financing fell through at no fault to the seller or the home, after multiple offers! Buyers loss is your new found opportunity at the home you've been waiting for in Hunters Ridge at 5237 Las Flores Via. This 3 bedroom 3 bathroom, 2 car garage POOL & SPA home has been thoughtfully prepared just for YOU to move in.
From the outside in, each detail has been carefully thought out for you starting with a FRESH paint job on the exterior. Walking in, the foyer you'll immediately be welcome with trendy neutral tones and the entire interior including ceilings newly painted as well.
The family room and bedrooms also showcase brand-new waterproof vinyl floors, ensuring both durability and beauty for years to come. With the foyer, dining room, and kitchen being tiled.
Designed with your utmost comfort in mind, this home offers a desirable split floor plan, ensuring privacy and tranquility for all. The master suite is a true retreat, featuring a spacious layout complemented by built-in shelving and direct access to the sparkling pool and spa. The primary also includes his and hers walk-in closets, along with dual sinks boasting extra countertop space and storage, making morning routines a breeze! Indulge in spa-like relaxation with a soaking tub, a walk-in shower, and a private water closet.
Other noteworthy upgrades throughout, include a roof installed in 2015, all new electrical outlets and switches inside, and all new hardware and hinges on freshly painted doors. The layout further impresses with the kitchen that seamlessly integrates with the family room which includes a cozy fireplace and built in mantle, and is perfect for entertaining. Delight in culinary adventures with brand-new, never used appliances, including a black stainless steel refrigerator, oven, trash compactor, and built in microwave. The family room, opens effortlessly to the outdoor entertaining area, where you can soak in the sun by the inviting screened in pool or unwind in the Jacuzzi. Convenience is key with a dedicated pool bathroom, outside shower, an additional storage room attached to the home, and a fenced in area, perfect for pets.
Outside, the allure continues with great curb appeal with a coy pond in the front yard, surrounded by lush landscaping featuring tropical palm trees, red mulch, curbing, and rocks. Enjoy the ultimate MEGA privacy with no front or rear neighbors, while still being conveniently located near schools, HWY 54, downtown New Port Richey, and quick-easy access to Trinity and the Suncoast Parkway.
Don't miss the opportunity to make this home your own, schedule your tour today!
Location
State FL
County Pasco
Community Hunters Ridge
Zoning R4
Rooms
Other Rooms Family Room, Formal Dining Room Separate, Formal Living Room Separate, Inside Utility
Interior
Interior Features Built-in Features, Ceiling Fans(s), High Ceilings, Living Room/Dining Room Combo, Primary Bedroom Main Floor, Skylight(s), Stone Counters, Tray Ceiling(s), Walk-In Closet(s)
Heating Central, Electric
Cooling Central Air
Flooring Luxury Vinyl, Tile
Fireplaces Type Family Room, Gas
Furnishings Unfurnished
Fireplace true
Appliance Built-In Oven, Cooktop, Electric Water Heater, Microwave, Refrigerator, Trash Compactor
Laundry In Garage
Exterior
Exterior Feature Outdoor Kitchen, Private Mailbox, Rain Gutters, Sidewalk, Sliding Doors
Garage Spaces 2.0
Fence Chain Link
Pool Gunite, In Ground, Screen Enclosure
Utilities Available BB/HS Internet Available, Electricity Connected, Natural Gas Available, Sewer Connected, Street Lights, Underground Utilities, Water Connected
Roof Type Shingle
Porch Covered, Deck, Patio, Screened
Attached Garage true
Garage true
Private Pool Yes
Building
Lot Description Conservation Area, FloodZone, In County, Landscaped, Level, Sidewalk, Paved
Story 1
Entry Level One
Foundation Slab
Lot Size Range 1/4 to less than 1/2
Sewer Public Sewer
Water Public
Structure Type Block,Concrete,Stucco
New Construction false
Construction Status Appraisal,Financing,Inspections
Schools
Elementary Schools Longleaf Elementary-Po
Middle Schools River Ridge Middle-Po
High Schools River Ridge High-Po
Others
Pets Allowed Yes
Senior Community No
Ownership Fee Simple
Monthly Total Fees $20
Acceptable Financing Cash, Conventional, FHA, VA Loan
Membership Fee Required Required
Listing Terms Cash, Conventional, FHA, VA Loan
Special Listing Condition None
Read Less Info
Want to know what your home might be worth? Contact us for a FREE valuation!

Our team is ready to help you sell your home for the highest possible price ASAP

© 2025 My Florida Regional MLS DBA Stellar MLS. All Rights Reserved.
Bought with PREFERRED SHORE REAL ESTATE
GET MORE INFORMATION
Steve Comstock
Broker Associate | License ID: 40423387
Broker Associate License ID: 40423387




