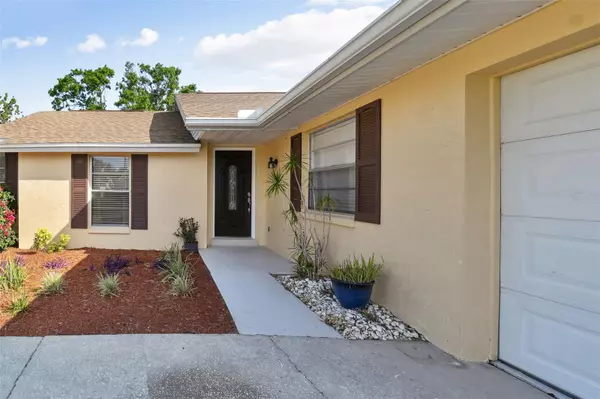For more information regarding the value of a property, please contact us for a free consultation.
Key Details
Sold Price $410,000
Property Type Single Family Home
Sub Type Single Family Residence
Listing Status Sold
Purchase Type For Sale
Square Footage 1,707 sqft
Price per Sqft $240
Subdivision Brandon Country Estates Unit N
MLS Listing ID T3512836
Sold Date 06/04/24
Bedrooms 3
Full Baths 2
HOA Y/N No
Originating Board Stellar MLS
Year Built 1978
Annual Tax Amount $4,258
Lot Size 10,454 Sqft
Acres 0.24
Lot Dimensions 80x130
Property Description
Welcome to your new tropical oasis in Brandon, Florida! This beautifully remodeled 3-bedroom, 2-bathroom home offers a versatile garage conversion with its own entrance, ideal for a mother-in-law suite, efficiency, or private office. Need the garage space back? No problem—it can easily be converted back.
Step inside to find a spacious living room flowing seamlessly into the updated kitchen, perfect for entertaining guests. The bathrooms have been tastefully remodeled.
Venture outside to the completely fenced backyard, where you'll discover a screened-in porch leading to a refreshing pool, ideal for Sunday barbecues and lazy afternoons in the hammock. With just shy of a quarter of an acre, there's plenty of space to enjoy.
This home comes equipped with all appliances—including washer and dryer—are included for your convenience. Located conveniently close to I-75, I-4, downtown Tampa, the airport, Florida's renowned beaches within an hour of Disney and Universal, you'll have easy access to everything you need.
Plus, enjoy nearby amenities such as Dave and Buster's, Top Golf, Brandon Mall, Brandon Regional Hospital, and an array of dining and shopping options—all just a short drive away. With no homeowners association to worry about, this is truly a piece of paradise in sunny Florida!
Additionally, there are two parks in close proximity, including a frisbee park. Don't miss out on this wonderful opportunity to make Brandon your new home!
Location
State FL
County Hillsborough
Community Brandon Country Estates Unit N
Zoning RSC-6
Rooms
Other Rooms Garage Apartment, Inside Utility
Interior
Interior Features Ceiling Fans(s), Crown Molding, Eat-in Kitchen, Kitchen/Family Room Combo, Open Floorplan
Heating Central, Electric
Cooling Central Air
Flooring Ceramic Tile
Fireplace false
Appliance Dishwasher, Disposal, Dryer, Electric Water Heater, Microwave, Range, Refrigerator
Laundry Inside
Exterior
Exterior Feature Sidewalk, Sliding Doors
Parking Features Converted Garage, Other
Garage Spaces 2.0
Fence Vinyl
Pool Gunite
Utilities Available Cable Available, Electricity Connected
Roof Type Shingle
Porch Enclosed, Screened
Attached Garage true
Garage true
Private Pool Yes
Building
Story 1
Entry Level One
Foundation Block
Lot Size Range 0 to less than 1/4
Sewer Septic Tank
Water Public
Structure Type Block
New Construction false
Schools
Elementary Schools Schmidt-Hb
Middle Schools Mclane-Hb
High Schools Brandon-Hb
Others
Pets Allowed Cats OK, Dogs OK, Yes
Senior Community No
Ownership Fee Simple
Acceptable Financing Cash, Conventional, FHA, VA Loan
Listing Terms Cash, Conventional, FHA, VA Loan
Special Listing Condition None
Read Less Info
Want to know what your home might be worth? Contact us for a FREE valuation!

Our team is ready to help you sell your home for the highest possible price ASAP

© 2024 My Florida Regional MLS DBA Stellar MLS. All Rights Reserved.
Bought with STELLAR NON-MEMBER OFFICE
GET MORE INFORMATION

Steve Comstock
Broker Associate | License ID: 40423387
Broker Associate License ID: 40423387




