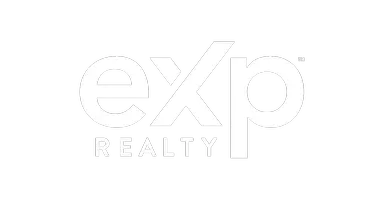For more information regarding the value of a property, please contact us for a free consultation.
Key Details
Sold Price $550,000
Property Type Single Family Home
Sub Type Single Family Residence
Listing Status Sold
Purchase Type For Sale
Square Footage 1,926 sqft
Price per Sqft $285
Subdivision Sandoval
MLS Listing ID 223095736
Sold Date 04/26/24
Style Ranch,One Story
Bedrooms 3
Full Baths 2
Construction Status Resale
HOA Fees $346/qua
HOA Y/N Yes
Annual Recurring Fee 4156.0
Year Built 2013
Annual Tax Amount $6,590
Tax Year 2022
Lot Size 0.411 Acres
Acres 0.411
Lot Dimensions Appraiser
Property Sub-Type Single Family Residence
Property Description
Everything you could want from your next home is right here in the gated community of Sandoval. This move-in ready home features a split floor plan with three-bedrooms, a den, two baths, laundry room, large Lanai with pool, two car garage, and a large paver driveway with extra parking. This home has a wonderful galley kitchen with open floorplan and views of the living room, pool, and lake. Enjoy meals at your breakfast bar or the adjacent dining room. The master suite is roomy and the master bathroom features an oversized walk-in shower, dual sinks, and large walk-in closet. Bedroom two has direct access to the second bathroom almost like a second master suite. The home faces south and enjoys sun filled views of a private lake where otters and water birds make their home. The house is situated on a 17,000 square foot oversized lot with plenty of extra room for outdoor activities or for your pets. The community of Sandoval has an amazing number of amenities including resort style pool, pickleball, tennis, bocce, basketball, volleyball, shuffleboard, and 2 dog parks. Close to restaurants, shopping, boating, and golf. Schedule through Showings. Sellers require 24-hour notice.
Location
State FL
County Lee
Community Sandoval
Area Cc24 - Cape Coral Unit 71, 92, 94-96
Rooms
Bedroom Description 3.0
Interior
Interior Features Breakfast Bar, Built-in Features, Bedroom on Main Level, Tray Ceiling(s), Cathedral Ceiling(s), Dual Sinks, Family/ Dining Room, Living/ Dining Room, Shower Only, Separate Shower, Cable T V, Walk- In Closet(s), High Speed Internet, Split Bedrooms
Heating Central, Electric
Cooling Central Air, Ceiling Fan(s), Electric
Flooring Carpet, Tile
Furnishings Unfurnished
Fireplace No
Window Features Single Hung,Shutters,Window Coverings
Appliance Dryer, Dishwasher, Freezer, Disposal, Ice Maker, Microwave, Range, Refrigerator, RefrigeratorWithIce Maker, Self Cleaning Oven, Wine Cooler, Washer
Laundry Inside, Laundry Tub
Exterior
Exterior Feature Sprinkler/ Irrigation, Patio, Shutters Manual, Tennis Court(s), Water Feature
Parking Features Attached, Garage, Two Spaces, Garage Door Opener
Garage Spaces 2.0
Garage Description 2.0
Pool Electric Heat, Heated, In Ground, Community
Community Features Gated
Utilities Available Cable Available, High Speed Internet Available
Amenities Available Basketball Court, Bocce Court, Bike Storage, Business Center, Clubhouse, Dog Park, Fitness Center, Library, Barbecue, Picnic Area, Playground, Pickleball, Park, Pool, Shuffleboard Court, Spa/Hot Tub, Sidewalks, Tennis Court(s)
Waterfront Description Lake
View Y/N Yes
Water Access Desc Assessment Paid,Public
View Landscaped, Lake
Roof Type Tile
Porch Lanai, Patio, Porch, Screened
Garage Yes
Private Pool Yes
Building
Lot Description Oversized Lot, Sprinklers Automatic
Faces North
Story 1
Sewer Assessment Paid, Public Sewer
Water Assessment Paid, Public
Architectural Style Ranch, One Story
Structure Type Block,Concrete,Stucco
Construction Status Resale
Others
Pets Allowed Yes
HOA Fee Include Association Management,Cable TV,Legal/Accounting,Maintenance Grounds,Reserve Fund,Road Maintenance,Street Lights
Senior Community No
Tax ID 20-44-23-C3-00920.0240
Ownership Single Family
Security Features None,Smoke Detector(s)
Acceptable Financing All Financing Considered, Cash
Listing Terms All Financing Considered, Cash
Financing Conventional
Pets Allowed Yes
Read Less Info
Want to know what your home might be worth? Contact us for a FREE valuation!

Our team is ready to help you sell your home for the highest possible price ASAP
Bought with EXP Realty LLC
GET MORE INFORMATION
Steve Comstock
Broker Associate | License ID: 40423387
Broker Associate License ID: 40423387




