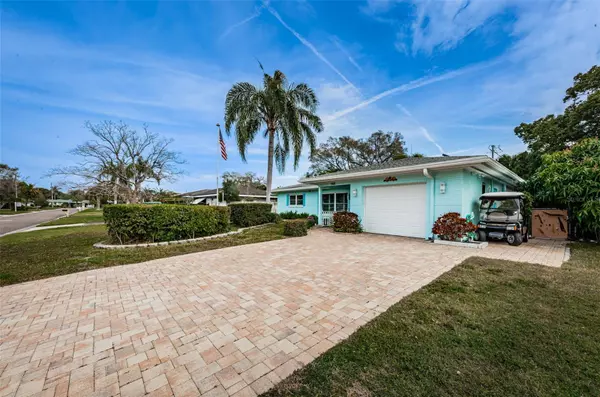For more information regarding the value of a property, please contact us for a free consultation.
Key Details
Sold Price $433,000
Property Type Single Family Home
Sub Type Single Family Residence
Listing Status Sold
Purchase Type For Sale
Square Footage 1,292 sqft
Price per Sqft $335
Subdivision Lakeside Terr 1St Add
MLS Listing ID U8231485
Sold Date 04/25/24
Bedrooms 2
Full Baths 1
Half Baths 1
Construction Status Appraisal,Financing,Inspections
HOA Y/N No
Originating Board Stellar MLS
Year Built 1959
Annual Tax Amount $1,845
Lot Size 7,840 Sqft
Acres 0.18
Lot Dimensions 72.0X110.0
Property Description
Adorable coastal cottage located in the idyllic seaside village of Dunedin. The unusual combination of exposed wood and tropical paint colors create a warm and welcoming vibe. Just minutes from the Pinellas Trail, downtown Dunedin and the beaches. Walk, bike or golf cart to the downtown village for shopping, live music, festivals and dozens of great cafes, pubs and restaurants. The Dunedin Golf Club and Fine Art Center are nearby, and also easily reached by bike or golf cart.
This 2 br 1.5 ba home has an open floorplan living, dining, study combination that easily accommodates a 10’ dining table. The kitchen has a mobile island and peninsula with breakfast bar and is open to the living area. Recent and prior updates include wood look ceramic tile in the living areas, modern lighting, two tone wood cabinetry in the kitchen, updated appliances, full bath remodel and 2023 HWH. Built-in shelves in the study make a perfect home office or studio space. Sliding glass doors open to a screened lanai for year-round entertaining, with extensive paver patio beyond, landscaping and storage shed. The fenced yard keeps your loved ones safe and at home and there is plenty of room for a pool if desired. One car garage with workbench and beautiful paver driveway. 2009 HVAC 2005 Roof. Dining room light fixture and mosaics flanking front door do not convey. SOLD AS IS.
Location
State FL
County Pinellas
Community Lakeside Terr 1St Add
Rooms
Other Rooms Den/Library/Office, Inside Utility
Interior
Interior Features Built-in Features, Ceiling Fans(s), Crown Molding, Living Room/Dining Room Combo, Open Floorplan, Solid Wood Cabinets, Stone Counters, Thermostat, Window Treatments
Heating Central, Heat Pump
Cooling Central Air
Flooring Ceramic Tile, Terrazzo
Furnishings Unfurnished
Fireplace false
Appliance Built-In Oven, Convection Oven, Cooktop, Dishwasher, Disposal, Dryer, Electric Water Heater, Microwave, Refrigerator, Washer
Laundry Inside, Laundry Room
Exterior
Exterior Feature Irrigation System, Lighting, Rain Gutters, Sliding Doors, Storage
Garage Driveway, Garage Door Opener, Golf Cart Parking
Garage Spaces 1.0
Fence Fenced
Utilities Available BB/HS Internet Available, Electricity Connected, Public, Sewer Connected, Sprinkler Recycled
Waterfront false
Roof Type Shingle
Porch Patio, Porch, Screened
Attached Garage true
Garage true
Private Pool No
Building
Lot Description City Limits, Level, Near Public Transit, Paved
Entry Level One
Foundation Slab
Lot Size Range 0 to less than 1/4
Sewer Public Sewer
Water None
Architectural Style Mid-Century Modern, Ranch
Structure Type Block,Stucco
New Construction false
Construction Status Appraisal,Financing,Inspections
Others
Pets Allowed Yes
HOA Fee Include None
Senior Community No
Ownership Fee Simple
Acceptable Financing Cash, Conventional
Membership Fee Required None
Listing Terms Cash, Conventional
Special Listing Condition None
Read Less Info
Want to know what your home might be worth? Contact us for a FREE valuation!

Our team is ready to help you sell your home for the highest possible price ASAP

© 2024 My Florida Regional MLS DBA Stellar MLS. All Rights Reserved.
Bought with COASTAL PROPERTIES GROUP INTERNATIONAL
GET MORE INFORMATION

Steve Comstock
Broker Associate | License ID: 40423387
Broker Associate License ID: 40423387




