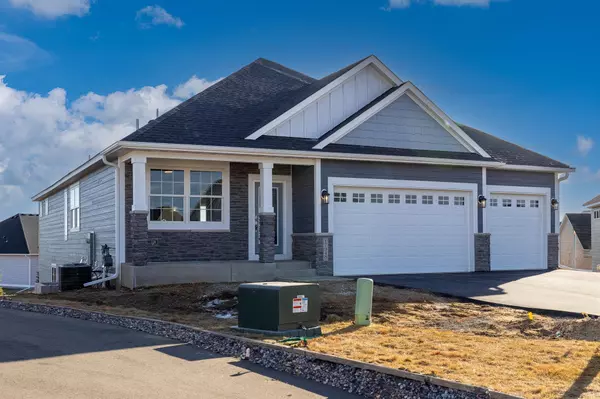For more information regarding the value of a property, please contact us for a free consultation.
Key Details
Sold Price $837,349
Property Type Townhouse
Sub Type Townhouse Detached
Listing Status Sold
Purchase Type For Sale
Square Footage 3,595 sqft
Price per Sqft $232
Subdivision Summers Creek 2Nd Add
MLS Listing ID 6514370
Sold Date 04/22/24
Bedrooms 5
Full Baths 2
Three Quarter Bath 1
HOA Fees $185/mo
Year Built 2023
Annual Tax Amount $8,923
Tax Year 2023
Contingent None
Lot Size 5,227 Sqft
Acres 0.12
Lot Dimensions 46'x70'
Property Description
Welcome to the Beaumont! This spacious rambler showcases its style from the moment you approach, featuring a perfectly sized concrete porch. Once inside you will love the combination of natural light, storage, and open spaces. Take in the quartz countertops adorning your gourmet kitchen with the added functionality of a walk-in pantry and luxurious appliances. Wander back to your private oasis featuring your very own walk-in closet and sizable master bath. Capping off the list of already impressive features are a wall of windows into your living room and fireplace for shaking off Minnesota winters. The basement offers a sanctuary all its own with a full bar, fireplace, and ANOTHER two bedrooms. Summers Creek keeps your life easy with association maintenance, taking chores like mowing the lawn and shoveling snow off your to-do list. The association also handles all the waste removal and ensures your lawn is lush and green.
Location
State MN
County Dakota
Zoning Residential-Single Family
Rooms
Basement Daylight/Lookout Windows, Drain Tiled, Egress Window(s), Finished, Sump Pump, Tile Shower, Walkout
Dining Room Kitchen/Dining Room, Living/Dining Room
Interior
Heating Forced Air
Cooling Central Air
Fireplaces Number 2
Fireplaces Type Electric, Gas, Living Room
Fireplace Yes
Appliance Air-To-Air Exchanger, Chandelier, Cooktop, Dishwasher, Disposal, Double Oven, Exhaust Fan, Gas Water Heater, Microwave, Refrigerator, Stainless Steel Appliances, Tankless Water Heater, Wall Oven
Exterior
Garage Attached Garage, Asphalt, Garage Door Opener, Insulated Garage
Garage Spaces 3.0
Roof Type Asphalt
Building
Lot Description Sod Included in Price
Story One
Foundation 2009
Sewer City Sewer/Connected
Water City Water/Connected
Level or Stories One
Structure Type Brick Veneer,Fiber Cement
New Construction true
Schools
School District Lakeville
Others
HOA Fee Include Lawn Care,Snow Removal
Restrictions Architecture Committee,Builder Restriction
Read Less Info
Want to know what your home might be worth? Contact us for a FREE valuation!

Our team is ready to help you sell your home for the highest possible price ASAP
GET MORE INFORMATION

Steve Comstock
Broker Associate | License ID: 40423387
Broker Associate License ID: 40423387




