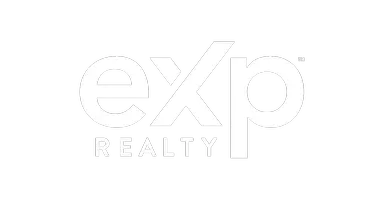For more information regarding the value of a property, please contact us for a free consultation.
Key Details
Sold Price $2,100,000
Property Type Single Family Home
Sub Type Single Family Residence
Listing Status Sold
Purchase Type For Sale
Square Footage 3,818 sqft
Price per Sqft $550
Subdivision Glen Lakes
MLS Listing ID 223066234
Sold Date 04/19/24
Style Ranch,One Story
Bedrooms 4
Full Baths 4
Half Baths 1
Construction Status Resale
HOA Fees $425/ann
HOA Y/N Yes
Annual Recurring Fee 4323.0
Year Built 2004
Annual Tax Amount $16,219
Tax Year 2022
Lot Size 0.334 Acres
Acres 0.334
Lot Dimensions Builder
Property Sub-Type Single Family Residence
Property Description
H11690. Welcome to this luxurious Vision home in the heart of Shadow Wood at the Brooks community! This exceptional residence seamlessly blends elegance with modern comfort, offering the ultimate Florida lifestyle. Speaking of Lifestyle, the new owner has the option to assume a Commons Club Gold Membership with Beach access! Custom-built with meticulous attention to detail, key features include: abundance of natural light, ornate ceiling detail in each room, 3 ensuite guest bedrooms, 3 car garage, Office w/ built-in cabinets & desk, NEW 2023 AC, & complete hurricane protection throughout. The Gourmet kitchen boasts High-End Thermador appliances, including gas range, granite countertops, gorgeous Cherry Cabinets & an adjacent wet bar with built-in wine storage. Soak up the Florida sunshine while hosting friends & family in your backyard oasis, complete with fully-equipped outdoor kitchen, pool & spa with NEW gas heater. Shadow Wood at The Brooks Country Club offers 54 Holes of Championship Golf, 2 Club Houses, 9 HarTru Tennis Courts, Bocce, Beach Club, Fitness Center, Spa, PICKLEBALL, Private Restaurant and a full calendar of events. We look forward to giving you the Grand Tour.
Location
State FL
County Lee
Community Shadow Wood At The Brooks
Area Es04 - The Brooks
Rooms
Bedroom Description 4.0
Interior
Interior Features Attic, Wet Bar, Breakfast Bar, Bidet, Built-in Features, Bedroom on Main Level, Breakfast Area, Bathtub, Tray Ceiling(s), Closet Cabinetry, Separate/ Formal Dining Room, Dual Sinks, Entrance Foyer, French Door(s)/ Atrium Door(s), High Ceilings, Jetted Tub, Kitchen Island, Custom Mirrors, Main Level Primary, Pantry, Pull Down Attic Stairs
Heating Central, Electric
Cooling Central Air, Ceiling Fan(s), Electric
Flooring Carpet, Marble, Tile, Wood
Equipment Generator
Furnishings Furnished
Fireplace No
Window Features Display Window(s),Single Hung,Sliding,Window Coverings
Appliance Built-In Oven, Cooktop, Dryer, Dishwasher, Freezer, Gas Cooktop, Disposal, Microwave, Refrigerator, Self Cleaning Oven, Washer
Laundry Inside, Laundry Tub
Exterior
Exterior Feature Sprinkler/ Irrigation, Outdoor Grill, Outdoor Kitchen, Patio, Shutters Manual, Gas Grill
Parking Features Attached, Driveway, Garage, Paved, Two Spaces, Garage Door Opener
Garage Spaces 3.0
Garage Description 3.0
Pool Concrete, Gas Heat, Heated, In Ground, Outside Bath Access, Pool Equipment
Community Features Golf, Gated, Tennis Court(s), Street Lights
Utilities Available Cable Available, Natural Gas Available, High Speed Internet Available, Underground Utilities
Amenities Available Beach Rights, Bocce Court, Beach Access, Clubhouse, Fitness Center, Golf Course, Pickleball, Private Membership, Putting Green(s), Restaurant, Spa/Hot Tub, Sidewalks, Tennis Court(s), Trail(s)
Waterfront Description Lake
View Y/N Yes
Water Access Desc Public
View Landscaped, Lake
Roof Type Tile
Porch Lanai, Patio, Porch, Screened
Garage Yes
Private Pool Yes
Building
Lot Description Oversized Lot, Sprinklers Automatic
Faces Southwest
Story 1
Sewer Public Sewer
Water Public
Architectural Style Ranch, One Story
Structure Type Block,Concrete,Stucco
Construction Status Resale
Schools
Elementary Schools School Choice
Middle Schools School Choice
High Schools School Choice
Others
Pets Allowed Yes
HOA Fee Include Cable TV,Internet,Road Maintenance,Street Lights,Security,Trash
Senior Community No
Tax ID 02-47-25-E1-32000.0260
Ownership Single Family
Security Features Security Gate,Gated with Guard,Gated Community,Security Guard,Security System,Smoke Detector(s)
Acceptable Financing All Financing Considered, Cash
Listing Terms All Financing Considered, Cash
Financing Conventional
Pets Allowed Yes
Read Less Info
Want to know what your home might be worth? Contact us for a FREE valuation!

Our team is ready to help you sell your home for the highest possible price ASAP
Bought with EXP Realty LLC
GET MORE INFORMATION
Steve Comstock
Broker Associate | License ID: 40423387
Broker Associate License ID: 40423387




