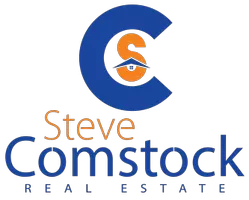For more information regarding the value of a property, please contact us for a free consultation.
Key Details
Sold Price $1,975,000
Property Type Single Family Home
Sub Type Single Family Residence
Listing Status Sold
Purchase Type For Sale
Square Footage 2,406 sqft
Price per Sqft $820
Subdivision Isles Of Collier Preserve
MLS Listing ID 223080280
Sold Date 04/10/24
Style Ranch,One Story,See Remarks
Bedrooms 3
Full Baths 2
Half Baths 1
Construction Status Resale
HOA Fees $422/qua
HOA Y/N Yes
Annual Recurring Fee 5068.0
Year Built 2015
Annual Tax Amount $12,415
Tax Year 2022
Lot Size 8,712 Sqft
Acres 0.2
Lot Dimensions Appraiser
Property Description
This SW exposure Wisteria floor plan boasts all the upgrades you can ever imagine within the desirable Isles of Collier Preserve neighborhood! Every detail has been meticulously thought out! Great location ~walking distance to ICP amenities. This lovely home boasts tile/wood flooring throughout with model home style finishes. The light and bright open concept floor plan is enhanced as the builder kitchen island has been removed and upgraded with a larger custom island with storage underneath, wine cooler, 2021 new double Cafe oven, Bosch dishwasher and more! There are so many upgrades in this home you have to come to see it! Enjoy the breathtaking sunset and lake views as you relax in the new 2022 custom salt water pool, spa, travertine deck with sun shelf and 2 loungers! The peaceful view is enhanced by the panoramic cage screens with custom landscaping and lighting! Additional 2021 upgrades on the lanai include wood ceiling, new granite on outdoor grill and outdoor speakers all protected with a Storm Smart hurricane screen. Isles of Collier Preserve captures the timeless architecture of Olde Naples, abundant lakes and nature nestled within 10 miles of downtown Naples!
Location
State FL
County Collier
Community Isles Of Collier Preserve
Area Na09 - South Naples Area
Rooms
Bedroom Description 3.0
Interior
Interior Features Built-in Features, Bedroom on Main Level, Tray Ceiling(s), Cathedral Ceiling(s), Coffered Ceiling(s), Dual Sinks, Entrance Foyer, Family/ Dining Room, French Door(s)/ Atrium Door(s), Kitchen Island, Living/ Dining Room, Custom Mirrors, Main Level Primary, Sitting Area in Primary, Shower Only, Separate Shower, Vaulted Ceiling(s), Walk- In Closet(s), Wired for Sound, Central Vacuum, High Speed Internet
Heating Central, Electric
Cooling Central Air, Ceiling Fan(s), Electric
Flooring Tile, Wood
Furnishings Unfurnished
Fireplace No
Window Features Impact Glass,Shutters,Window Coverings
Appliance Built-In Oven, Double Oven, Dryer, Dishwasher, Electric Cooktop, Freezer, Disposal, Ice Maker, Microwave, Refrigerator, RefrigeratorWithIce Maker, Self Cleaning Oven, Wine Cooler, Water Purifier, Washer
Laundry Inside, Laundry Tub
Exterior
Exterior Feature Security/ High Impact Doors, Sprinkler/ Irrigation, Outdoor Grill, Outdoor Kitchen, Patio, Gas Grill
Parking Features Attached, Driveway, Garage, Paved, Garage Door Opener
Garage Spaces 2.0
Garage Description 2.0
Pool Concrete, Electric Heat, Heated, In Ground, Screen Enclosure, Salt Water, Community
Community Features Gated, Tennis Court(s), Street Lights
Utilities Available Cable Available, High Speed Internet Available
Amenities Available Basketball Court, Bocce Court, Boat Dock, Business Center, Cabana, Clubhouse, Dog Park, Fitness Center, Pickleball, Pool, Restaurant, Sauna, Sidewalks, Tennis Court(s), Trail(s)
Waterfront Description None
View Y/N Yes
Water Access Desc Public
View Lake, Water
Roof Type Tile
Porch Lanai, Patio, Porch, Screened
Garage Yes
Private Pool Yes
Building
Lot Description Other, Pond on Lot, Sprinklers Automatic
Faces Northeast
Story 1
Sewer Public Sewer
Water Public
Architectural Style Ranch, One Story, See Remarks
Unit Floor 1
Structure Type Block,Concrete,Stucco
Construction Status Resale
Others
Pets Allowed Call, Conditional
HOA Fee Include Association Management,Irrigation Water,Legal/Accounting,Maintenance Grounds,Road Maintenance,Street Lights,Security,Trash
Senior Community No
Tax ID 52505036048
Ownership Single Family
Security Features Security Gate,Gated with Guard,Gated Community,Key Card Entry,Security System
Acceptable Financing All Financing Considered, Cash
Listing Terms All Financing Considered, Cash
Financing Cash
Pets Allowed Call, Conditional
Read Less Info
Want to know what your home might be worth? Contact us for a FREE valuation!

Our team is ready to help you sell your home for the highest possible price ASAP
Bought with Robert Slack LLC
GET MORE INFORMATION
Steve Comstock
Broker Associate | License ID: 40423387
Broker Associate License ID: 40423387




