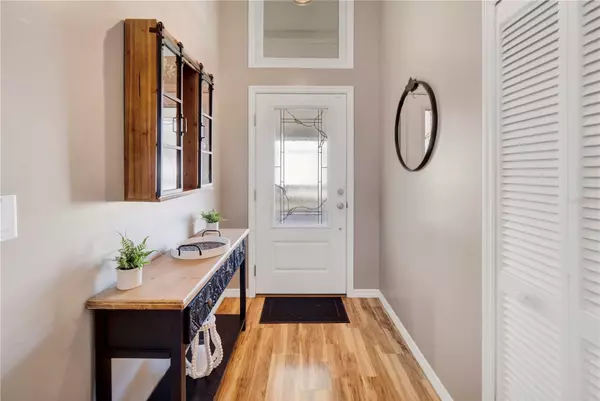For more information regarding the value of a property, please contact us for a free consultation.
Key Details
Sold Price $485,000
Property Type Single Family Home
Sub Type Single Family Residence
Listing Status Sold
Purchase Type For Sale
Square Footage 1,550 sqft
Price per Sqft $312
Subdivision Carolyn Estates
MLS Listing ID O6182771
Sold Date 04/05/24
Bedrooms 3
Full Baths 2
HOA Fees $8/ann
HOA Y/N Yes
Originating Board Stellar MLS
Year Built 1980
Annual Tax Amount $4,348
Lot Size 8,276 Sqft
Acres 0.19
Property Description
Welcome to highly desirable Carolyn Estates! This charming 3 bedroom, 2 bathroom pool home boasts high ceilings and a large great room with a wood-burning fireplace and vaulted ceilings. The sliding glass door overlooks a private backyard with a fully fenced and screened-in pool, perfect for entertaining. The home features wood-look laminate floors, spacious secondary bedrooms, and an oversized 2 car garage. The covered back patio leads to a fenced and private backyard with beautiful oak trees and lush landscaping. Located in a desirable area with top-rated Seminole County schools, easy access to shopping and restaurants. The roof was replaced in 2021, gutters in 2021, new windows and sliding glass doors in 2021, and a new pool pump in 2019. Freshly painted in 2020, this home is move-in ready and offers a perfect blend of comfort and convenience. The HOA is only $100 per year, making this property even more appealing for potential buyers.
Location
State FL
County Seminole
Community Carolyn Estates
Zoning R-2
Interior
Interior Features Ceiling Fans(s), Primary Bedroom Main Floor, Thermostat, Vaulted Ceiling(s), Walk-In Closet(s), Window Treatments
Heating Central, Electric
Cooling Central Air
Flooring Laminate, Tile
Fireplaces Type Family Room, Wood Burning
Furnishings Negotiable
Fireplace true
Appliance Dishwasher, Disposal, Dryer, Electric Water Heater, Microwave, Refrigerator, Washer
Laundry In Garage
Exterior
Exterior Feature Irrigation System, Rain Gutters, Sidewalk
Garage Spaces 2.0
Pool Gunite
Utilities Available Cable Available, Electricity Connected, Sewer Connected, Water Connected
Roof Type Shingle
Attached Garage true
Garage true
Private Pool Yes
Building
Story 1
Entry Level One
Foundation Slab
Lot Size Range 0 to less than 1/4
Sewer Public Sewer
Water Public
Structure Type Block
New Construction false
Schools
Elementary Schools Red Bug Elementary
Middle Schools Tuskawilla Middle
High Schools Lake Howell High
Others
Pets Allowed Yes
Senior Community No
Ownership Fee Simple
Monthly Total Fees $8
Acceptable Financing Cash, Conventional, FHA, VA Loan
Membership Fee Required Required
Listing Terms Cash, Conventional, FHA, VA Loan
Special Listing Condition None
Read Less Info
Want to know what your home might be worth? Contact us for a FREE valuation!

Our team is ready to help you sell your home for the highest possible price ASAP

© 2025 My Florida Regional MLS DBA Stellar MLS. All Rights Reserved.
Bought with EXP REALTY LLC
GET MORE INFORMATION
Steve Comstock
Broker Associate | License ID: 40423387
Broker Associate License ID: 40423387




