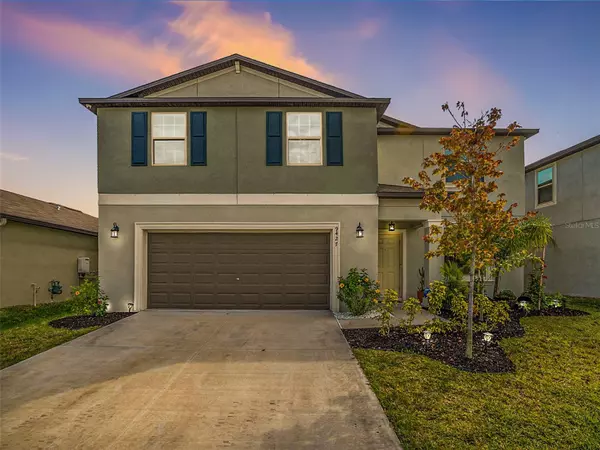For more information regarding the value of a property, please contact us for a free consultation.
Key Details
Sold Price $489,900
Property Type Single Family Home
Sub Type Single Family Residence
Listing Status Sold
Purchase Type For Sale
Square Footage 3,130 sqft
Price per Sqft $156
Subdivision Belmont South Ph 2F
MLS Listing ID T3491138
Sold Date 03/07/24
Bedrooms 6
Full Baths 3
Half Baths 1
HOA Fees $8/mo
HOA Y/N No
Originating Board Stellar MLS
Year Built 2022
Annual Tax Amount $6,531
Lot Size 5,662 Sqft
Acres 0.13
Property Description
***$10,000 BUYER CREDIT***Welcome to your future home at 9427 Channing Hill Dr, Ruskin, FL 33573! Nestled in The Belmont subdivision, this stunning two-story residence boasts a spacious 3,130 square feet of living space with an oversized car garage. With six generously sized bedrooms and three upgraded bathrooms, this home is a perfect blend of comfort and style. As you approach the property, you are greeted by a welcoming facade featuring a mix of masonry and stucco exterior walls, complemented by a durable asphalt/composition shingle roof. The finished garage offers ample space for your vehicles and storage, with a total area of 506 square feet. Step inside to discover a range of custom upgrades that give this 2022-built house its distinctive character. The heart of the home is the open-plan living area, where you’ll find sleek granite countertops that add a touch of elegance to the culinary space. The kitchen is equipped with modern appliances and provides a perfect setting for entertaining and culinary adventures. The inviting atmosphere is further enhanced by several custom upgrades throughout the home, including a paid-off solar panel system that ensures energy efficiency and cost savings. Additionally, the included security system offers peace of mind, ensuring that this home is not only beautiful but also safe and secure. This home is more than just a place to live—it’s a sanctuary where every detail has been considered for your comfort and convenience. From the plush carpeting in the bedrooms to the large windows that allow natural light to flood in, every aspect of this home has been designed with luxury in mind. Outside, the backyard is a blank canvas waiting for you to create your own personal oasis. Whether you dream of installing a pool, creating an outdoor kitchen, or designing a garden paradise, the possibilities are endless. Situated in a community that values accessibility and convenience, you'll find that everything you need is within reach. Although the area is car-dependent, the neighborhood provides a sense of tranquility and privacy. You’re not just buying a home; you’re investing in a lifestyle. Imagine celebrating life’s milestones in this magnificent space, hosting holiday gatherings, and creating memories that will last a lifetime. Don’t miss the opportunity to make 9427 Channing Hill Dr your own and enjoy the blend of luxury, comfort, and efficiency that it offers
Location
State FL
County Hillsborough
Community Belmont South Ph 2F
Zoning PD
Rooms
Other Rooms Den/Library/Office, Great Room, Loft
Interior
Interior Features Eat-in Kitchen, Kitchen/Family Room Combo, Living Room/Dining Room Combo, PrimaryBedroom Upstairs, Open Floorplan, Stone Counters, Thermostat
Heating Central
Cooling Central Air
Flooring Carpet, Ceramic Tile
Fireplace false
Appliance Dishwasher, Disposal, Dryer, Microwave, Range, Refrigerator, Water Softener
Laundry Laundry Room
Exterior
Exterior Feature Hurricane Shutters, Irrigation System, Lighting, Sidewalk, Sliding Doors
Garage Spaces 2.0
Community Features Clubhouse, Community Mailbox, Dog Park, Fitness Center, Irrigation-Reclaimed Water, Park, Playground, Pool, Racquetball, Tennis Courts
Utilities Available Electricity Connected, Public, Water Connected
Amenities Available Clubhouse, Playground, Pool, Racquetball, Recreation Facilities, Tennis Court(s), Trail(s)
Waterfront false
Roof Type Shingle
Attached Garage true
Garage true
Private Pool No
Building
Entry Level Two
Foundation Block
Lot Size Range 0 to less than 1/4
Sewer Public Sewer
Water Public
Architectural Style Traditional
Structure Type Block,Stucco
New Construction false
Schools
Elementary Schools Belmont Elementary School
Middle Schools Eisenhower-Hb
High Schools Sumner High School
Others
Pets Allowed Yes
HOA Fee Include Pool,Maintenance Grounds,Pool,Recreational Facilities
Senior Community No
Ownership Fee Simple
Monthly Total Fees $8
Acceptable Financing Cash, Conventional, FHA, VA Loan
Membership Fee Required Required
Listing Terms Cash, Conventional, FHA, VA Loan
Special Listing Condition None
Read Less Info
Want to know what your home might be worth? Contact us for a FREE valuation!

Our team is ready to help you sell your home for the highest possible price ASAP

© 2024 My Florida Regional MLS DBA Stellar MLS. All Rights Reserved.
Bought with COLDWELL BANKER REALTY
GET MORE INFORMATION

Steve Comstock
Broker Associate | License ID: 40423387
Broker Associate License ID: 40423387




