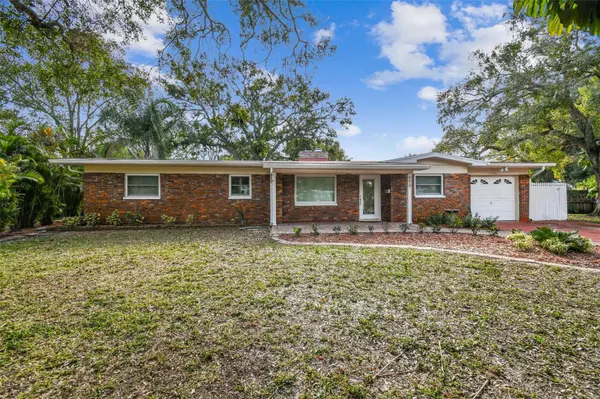For more information regarding the value of a property, please contact us for a free consultation.
Key Details
Sold Price $514,000
Property Type Single Family Home
Sub Type Single Family Residence
Listing Status Sold
Purchase Type For Sale
Square Footage 1,774 sqft
Price per Sqft $289
Subdivision Manhattan Manor 3
MLS Listing ID T3499310
Sold Date 02/29/24
Bedrooms 3
Full Baths 2
Construction Status Appraisal,Financing,Inspections
HOA Y/N No
Originating Board Stellar MLS
Year Built 1955
Annual Tax Amount $8,550
Lot Size 10,890 Sqft
Acres 0.25
Lot Dimensions 100x110
Property Description
Welcome to 4610 S Lois Ave, Tampa, FL 33611-2240 – your new haven of comfort and style! This exquisite Single Family Residence boasts 3 bedrooms and 2 bathrooms, offering a total living area of 2,143 SqFt (199 SqM) to fulfill your every lifestyle need.
Step inside and be greeted by an inviting open floorplan, seamlessly connecting the living spaces for a perfect blend of functionality and elegance. The primary bedroom on the main floor provides convenience and privacy, creating a retreat-like atmosphere.
The kitchen is a culinary enthusiast's dream, equipped with modern appliances that include a dishwasher, microwave, and range. You'll find the stone counters not only add a touch of sophistication but also provide a durable and beautiful workspace for your culinary adventures.
Quality laminate and quarry tile flooring cover the residence, ensuring a seamless flow and easy maintenance throughout. Whether you're hosting gatherings or enjoying quiet evenings, this home provides the ideal backdrop for making lasting memories.
Located in the heart of Tampa, this residence offers proximity to amenities, entertainment, and the vibrant local community. Don't miss the opportunity to make 4610 S Lois Ave your new home – where luxury meets functionality in every detail. Schedule a showing today and discover the lifestyle that awaits you!
Location
State FL
County Hillsborough
Community Manhattan Manor 3
Zoning RS-60
Interior
Interior Features Open Floorplan, Primary Bedroom Main Floor, Stone Counters
Heating Central
Cooling Central Air
Flooring Laminate, Tile
Fireplace true
Appliance Dishwasher, Microwave, Range
Laundry Other
Exterior
Exterior Feature Other, Sidewalk
Garage Spaces 1.0
Utilities Available Cable Available, Electricity Available, Other, Public, Water Available
Roof Type Shingle
Attached Garage true
Garage true
Private Pool No
Building
Story 1
Entry Level One
Foundation Other
Lot Size Range 1/4 to less than 1/2
Sewer Public Sewer
Water Public
Structure Type Block,Brick,Concrete,Other
New Construction false
Construction Status Appraisal,Financing,Inspections
Schools
Elementary Schools Anderson-Hb
Middle Schools Madison-Hb
High Schools Robinson-Hb
Others
Senior Community No
Ownership Fee Simple
Special Listing Condition None
Read Less Info
Want to know what your home might be worth? Contact us for a FREE valuation!

Our team is ready to help you sell your home for the highest possible price ASAP

© 2024 My Florida Regional MLS DBA Stellar MLS. All Rights Reserved.
Bought with EXP REALTY LLC
GET MORE INFORMATION

Steve Comstock
Broker Associate | License ID: 40423387
Broker Associate License ID: 40423387




