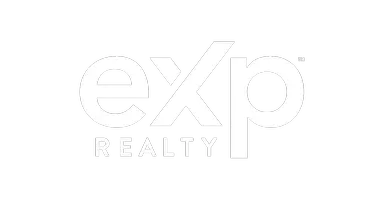For more information regarding the value of a property, please contact us for a free consultation.
Key Details
Sold Price $675,000
Property Type Single Family Home
Sub Type Single Family Residence
Listing Status Sold
Purchase Type For Sale
Square Footage 2,434 sqft
Price per Sqft $277
Subdivision Cape Coral
MLS Listing ID 224007092
Sold Date 02/09/24
Style Contemporary,Ranch,One Story,See Remarks
Bedrooms 3
Full Baths 3
Construction Status Resale
HOA Y/N No
Year Built 2022
Annual Tax Amount $2,676
Tax Year 2022
Lot Size 0.271 Acres
Acres 0.271
Lot Dimensions Appraiser
Property Sub-Type Single Family Residence
Property Description
Wow! Nearly new Gulf access executive home in SE Cape Coral with intersecting canal views of the Rubican Canal and over 200 feet of canal front. Part of an exclusive development of 16 gulf access homes built in 2022, the home is tucked away in a secluded location off Country Club Blvd, minutes by boat to the river. NO FLOOD INSURANCE REQUIRED. HIGH & DRY. The great room floor plan featuring 3 bedrooms, den, and 3 full baths provides the perfect balance of space and comfort. The enormous island kitchen overlooks the vaulted ceiling great room and features quartz countertops and top-of-the-line GE appliances. The master suite will be your own sanctuary with intersecting canal views, separate vanities, his and her closets, and luxurious oversized shower. Plank tile floors throughout. Enjoy splendid views with your morning coffee on the private lanai as the dolphins' help start your day! Outside features include a paver stone driveway and lanai, lush landscaping with automatic sprinklers, and room for a pool and dock. The 3-car garage floor has clean epoxy finish. Located close to shopping, medical, and downtown Fort Myers. Seller is a licensed Florida and Michigan real estate broker.
Location
State FL
County Lee
Community Cape Coral
Area Cc14 - Cape Coral Unit 16, 18, 22-
Rooms
Bedroom Description 3.0
Interior
Interior Features Breakfast Bar, Bedroom on Main Level, Tray Ceiling(s), Dual Sinks, Entrance Foyer, Eat-in Kitchen, Kitchen Island, Multiple Shower Heads, Main Level Primary, Multiple Primary Suites, Pantry, Sitting Area in Primary, Shower Only, Separate Shower, Cable T V, Vaulted Ceiling(s), Walk- In Pantry, Walk- In Closet(s), Home Office, Split Bedrooms
Heating Central, Electric
Cooling Central Air, Ceiling Fan(s), Electric
Flooring Tile
Furnishings Unfurnished
Fireplace No
Window Features Double Hung,Sliding,Shutters
Appliance Dryer, Dishwasher, Disposal, Ice Maker, Microwave, Range, Refrigerator, RefrigeratorWithIce Maker, Self Cleaning Oven, Washer
Laundry Washer Hookup, Dryer Hookup, Inside, Laundry Tub
Exterior
Exterior Feature Sprinkler/ Irrigation, Room For Pool, Shutters Manual
Parking Features Attached, Covered, Driveway, Garage, Paved, Garage Door Opener
Garage Spaces 3.0
Garage Description 3.0
Utilities Available Cable Available, High Speed Internet Available
Amenities Available Guest Suites, See Remarks
Waterfront Description Canal Access, Intersecting Canal, Navigable Water, Riprap, Seawall
View Y/N Yes
Water Access Desc Assessment Paid,Public
View Canal, Water
Roof Type Tile
Porch Lanai, Open, Porch, Screened
Garage Yes
Private Pool No
Building
Lot Description Irregular Lot, Cul- De- Sac, Dead End, Sprinklers Automatic
Faces West
Story 1
Sewer Assessment Paid, Public Sewer
Water Assessment Paid, Public
Architectural Style Contemporary, Ranch, One Story, See Remarks
Unit Floor 1
Structure Type Aluminum Siding,Brick,Block,Concrete,Stucco
Construction Status Resale
Others
Pets Allowed Yes
HOA Fee Include Other
Senior Community No
Tax ID 19-44-24-C4-00760.0560
Ownership Single Family
Security Features Security System Owned,Security System,Smoke Detector(s)
Acceptable Financing All Financing Considered, Cash, FHA, VA Loan
Listing Terms All Financing Considered, Cash, FHA, VA Loan
Financing Cash
Pets Allowed Yes
Read Less Info
Want to know what your home might be worth? Contact us for a FREE valuation!

Our team is ready to help you sell your home for the highest possible price ASAP
Bought with EXP Realty LLC
GET MORE INFORMATION
Steve Comstock
Broker Associate | License ID: 40423387
Broker Associate License ID: 40423387




