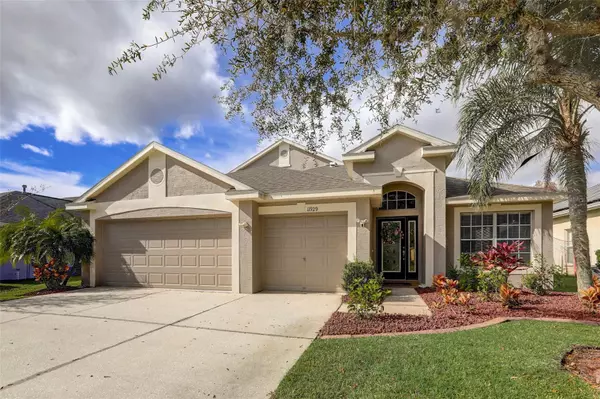For more information regarding the value of a property, please contact us for a free consultation.
Key Details
Sold Price $675,000
Property Type Single Family Home
Sub Type Single Family Residence
Listing Status Sold
Purchase Type For Sale
Square Footage 2,430 sqft
Price per Sqft $277
Subdivision Westchester Phase 2B
MLS Listing ID T3493005
Sold Date 02/07/24
Bedrooms 4
Full Baths 2
Construction Status Appraisal,Financing,Inspections
HOA Fees $31
HOA Y/N Yes
Originating Board Stellar MLS
Year Built 2001
Annual Tax Amount $8,492
Lot Size 6,534 Sqft
Acres 0.15
Property Description
Welcome Home to This Highly Desirable WESTCHASE POOL Home with WATER VIEWS in a GATED Community with TOP RATED SCHOOLS! RARE 3 Car GARAGE! This is a True 4 Bedroom Home with All the Bedrooms Located on the Main Floor and a BONUS Loft Space on the Entire 2nd Floor that is Perfect as a Playroom, Office, In-Law Apartment the Opportunities are Endless! New Roof in 2022! Beautiful Luxury Flooring Throughout All Rooms with Freshly Painted POPULAR Grays and Whites. NO CARPET in This Home! Open Concept Living with Expansive Front Living Room and Dining Room Combo Rooms. High Vaulted Ceilings in All Main Living Rooms with the Meticulously Maintained Kitchen with Well Cared for Maple Cabinets, High Quality Granite, Upgraded SS Appliances, Undermount SS Sink and Oversized Long & Extended Island with Bar Seating for 6! The Private Back Family Room is Located Right Off of the Kitchen and Offers a Variety of Ways for Furniture Placement. The Primary Bedroom Suite Faces the Back of the Home and Features Vaulted High Ceilings with Walk-in Closet and Organizers that Perfectly Maximise the Space. Double Door Entrance to the Spa Like Bathroom Featuring Double Sink Vanity, Oversized Stand Up Shower and Jetted Soaking Tub. Saving the Best for Last is the Outdoor Living Space with Beautiful Lushes Landscaping Offering Tons of Privacy and Water Views. Fences are Allowed if Desired! Plenty of Patio Space for Outdoor Patio Furniture as Well. The Community of Westchase is Rated One of Tampa's Best Suburbs to Live In with an Unbeatable Location at Only Mins Away from Shopping & Restaurants and a Short Drive to the Beaches, Downtown Tampa, Airport PLUS SO MUCH MORE. Homes Like This One Do NOT Last Long! Quick Close Possible!
Location
State FL
County Hillsborough
Community Westchester Phase 2B
Zoning PD
Rooms
Other Rooms Bonus Room
Interior
Interior Features Ceiling Fans(s), Eat-in Kitchen, High Ceilings, Open Floorplan, Primary Bedroom Main Floor, Solid Surface Counters, Solid Wood Cabinets, Stone Counters, Thermostat, Vaulted Ceiling(s), Walk-In Closet(s), Window Treatments
Heating Central, Heat Pump
Cooling Central Air
Flooring Hardwood, Tile
Furnishings Unfurnished
Fireplace false
Appliance Built-In Oven, Convection Oven, Dishwasher, Disposal, Dryer, Electric Water Heater, Exhaust Fan, Ice Maker, Microwave, Range, Range Hood, Refrigerator, Washer, Water Filtration System, Water Purifier, Water Softener
Laundry Inside, Laundry Room
Exterior
Exterior Feature Irrigation System, Lighting, Outdoor Grill, Private Mailbox, Sidewalk, Sliding Doors
Garage Spaces 3.0
Pool Child Safety Fence, Gunite, In Ground, Lighting, Pool Sweep, Screen Enclosure, Solar Cover, Tile
Community Features Gated Community - No Guard, Irrigation-Reclaimed Water, Sidewalks
Utilities Available BB/HS Internet Available, Cable Available, Electricity Available, Electricity Connected, Fire Hydrant, Sewer Connected, Sprinkler Meter, Street Lights, Underground Utilities, Water Connected
Amenities Available Gated, Maintenance
Waterfront false
View Y/N 1
Roof Type Shingle
Porch Covered, Front Porch, Patio, Screened
Attached Garage true
Garage true
Private Pool Yes
Building
Lot Description Cul-De-Sac, Level, Sidewalk, Street Dead-End, Paved, Private
Entry Level Two
Foundation Slab
Lot Size Range 0 to less than 1/4
Sewer Public Sewer
Water Public
Architectural Style Traditional
Structure Type Concrete
New Construction false
Construction Status Appraisal,Financing,Inspections
Schools
Elementary Schools Deer Park Elem-Hb
Middle Schools Farnell-Hb
High Schools Alonso-Hb
Others
Pets Allowed Yes
Senior Community No
Pet Size Extra Large (101+ Lbs.)
Ownership Fee Simple
Monthly Total Fees $62
Acceptable Financing Cash, Conventional, FHA, VA Loan
Membership Fee Required Required
Listing Terms Cash, Conventional, FHA, VA Loan
Num of Pet 6
Special Listing Condition None
Read Less Info
Want to know what your home might be worth? Contact us for a FREE valuation!

Our team is ready to help you sell your home for the highest possible price ASAP

© 2024 My Florida Regional MLS DBA Stellar MLS. All Rights Reserved.
Bought with BHHS FLORIDA PROPERTIES GROUP
GET MORE INFORMATION

Steve Comstock
Broker Associate | License ID: 40423387
Broker Associate License ID: 40423387




