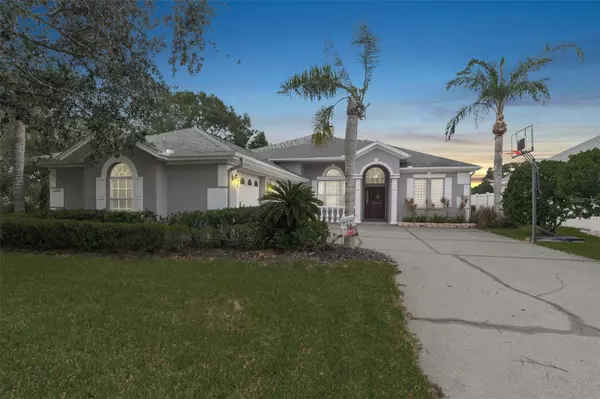For more information regarding the value of a property, please contact us for a free consultation.
Key Details
Sold Price $517,500
Property Type Single Family Home
Sub Type Single Family Residence
Listing Status Sold
Purchase Type For Sale
Square Footage 2,145 sqft
Price per Sqft $241
Subdivision Heron Point At Sable Ridge Ph 01A
MLS Listing ID W7858045
Sold Date 12/08/23
Bedrooms 4
Full Baths 3
Construction Status Inspections
HOA Fees $57/ann
HOA Y/N Yes
Originating Board Stellar MLS
Year Built 1996
Annual Tax Amount $2,912
Lot Size 8,712 Sqft
Acres 0.2
Property Description
Welcome to a spacious and luxurious 4-bedroom, 3-bathroom home that defines modern comfort and style. This expansive residence, spanning 2145 square feet of living space, offers a host of remarkable features that make it a standout property.
The three-car attached garage provides not only ample parking space but also additional storage options, simplifying your daily routines and offering a secure place for your vehicles and belongings.
Step outside to discover the true allure of this home - a large lanai with a sparkling pool. This outdoor space is your private oasis, ideal for both relaxation and entertainment. Whether you're enjoying a refreshing swim or hosting poolside gatherings, this area is perfect for all your outdoor aspirations.
The home is situated at the end of a peaceful cul-de-sac, offering tranquility and privacy that's hard to come by. The lanai boasts a picturesque view of a large pond, providing a serene backdrop to your daily life.
This 4-bedroom, 3-bathroom home is a masterpiece of modern living. With its three-car attached garage, spacious lanai with a pool, and a prime cul-de-sac location with a pond view, it offers not only comfort but also an unparalleled sense of luxury. It's a place where you can savor the best of indoor and outdoor living, creating cherished memories in a stunning setting.
Location
State FL
County Pasco
Community Heron Point At Sable Ridge Ph 01A
Zoning MPUD
Interior
Interior Features Open Floorplan, Split Bedroom
Heating Central, Electric
Cooling Central Air
Flooring Carpet, Ceramic Tile, Laminate
Fireplaces Type Wood Burning
Fireplace true
Appliance Dishwasher, Dryer, Range, Refrigerator, Washer
Exterior
Exterior Feature Lighting
Garage Spaces 3.0
Pool In Ground
Utilities Available Cable Available, Electricity Available
Waterfront Description Pond
View Y/N 1
Roof Type Shingle
Attached Garage true
Garage true
Private Pool Yes
Building
Entry Level One
Foundation Slab
Lot Size Range 0 to less than 1/4
Sewer Public Sewer
Water Public
Structure Type Block,Concrete,Stucco
New Construction false
Construction Status Inspections
Schools
Elementary Schools Pine View Elementary-Po
Middle Schools Pine View Middle-Po
High Schools Land O' Lakes High-Po
Others
Pets Allowed Yes
Senior Community No
Ownership Fee Simple
Monthly Total Fees $57
Acceptable Financing Cash, Conventional, FHA, VA Loan
Membership Fee Required Required
Listing Terms Cash, Conventional, FHA, VA Loan
Special Listing Condition None
Read Less Info
Want to know what your home might be worth? Contact us for a FREE valuation!

Our team is ready to help you sell your home for the highest possible price ASAP

© 2024 My Florida Regional MLS DBA Stellar MLS. All Rights Reserved.
Bought with HORIZON PALM REALTY GROUP
GET MORE INFORMATION

Steve Comstock
Broker Associate | License ID: 40423387
Broker Associate License ID: 40423387




