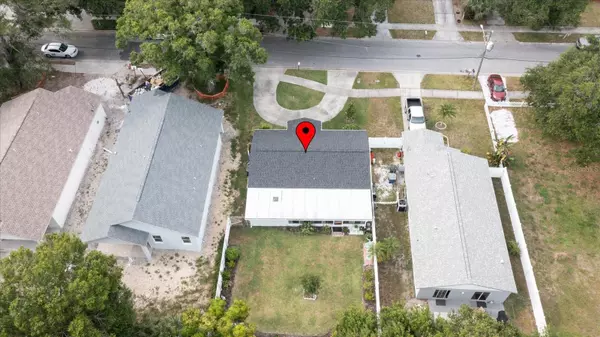For more information regarding the value of a property, please contact us for a free consultation.
Key Details
Sold Price $370,000
Property Type Single Family Home
Sub Type Single Family Residence
Listing Status Sold
Purchase Type For Sale
Square Footage 960 sqft
Price per Sqft $385
Subdivision Dunedin Pines
MLS Listing ID A4581758
Sold Date 11/10/23
Bedrooms 2
Full Baths 1
Construction Status Inspections
HOA Y/N No
Originating Board Stellar MLS
Year Built 1954
Annual Tax Amount $2,320
Lot Size 5,227 Sqft
Acres 0.12
Property Description
Discover the charm of Dunedin in this inviting home now available for sale. The house greets you with crown molding, curved archways, and a picturesque bay window, blending charm and comfort in one seamless design.The floor plan combines the large living area, dining room, and a bright kitchen, creating a harmonious space for both relaxation and entertainment. Step out through the dining room sliders to find a spacious screened-in Lanai adorned with ceramic tile, offering a perfect setting for enjoying Florida's delightful weather.
The home features a brand-new roof (2020), a recently updated bathroom that adds a touch of modernity, along with a laundry room that meets all your storage needs. The fenced backyard ensures privacy, providing a secure space for small pets. A/C is a Rheem (2015) and Water Heater (2016).
Nestled in a prime location, the residence offers close proximity to an array of Dunedin's finest amenities, including wonderful restaurants, Honeymoon Island, and the renowned Pinellas Trail. With downtown Dunedin less than 2 miles away, a vibrant lifestyle awaits.
Call today to explore this golden opportunity in the heart of Dunedin.
Location
State FL
County Pinellas
Community Dunedin Pines
Interior
Interior Features Ceiling Fans(s), Crown Molding, Living Room/Dining Room Combo, Open Floorplan
Heating Central, Electric
Cooling Central Air
Flooring Laminate
Furnishings Furnished
Fireplace false
Appliance Dishwasher, Dryer, Electric Water Heater, Microwave, Range, Refrigerator, Washer
Laundry Inside
Exterior
Exterior Feature Sidewalk, Sliding Doors
Garage Circular Driveway, Driveway
Fence Vinyl
Utilities Available BB/HS Internet Available, Cable Connected, Electricity Connected, Sewer Connected, Water Connected
Waterfront false
Roof Type Shingle
Porch Porch, Screened
Garage false
Private Pool No
Building
Lot Description City Limits, Landscaped, Near Public Transit, Sidewalk, Paved
Entry Level One
Foundation Block
Lot Size Range 0 to less than 1/4
Sewer Public Sewer
Water Public
Architectural Style Other
Structure Type Block,Stucco
New Construction false
Construction Status Inspections
Schools
Elementary Schools Garrison-Jones Elementary-Pn
Middle Schools Dunedin Highland Middle-Pn
High Schools Dunedin High-Pn
Others
Pets Allowed Yes
Senior Community No
Ownership Fee Simple
Acceptable Financing Cash, Conventional, FHA
Listing Terms Cash, Conventional, FHA
Special Listing Condition None
Read Less Info
Want to know what your home might be worth? Contact us for a FREE valuation!

Our team is ready to help you sell your home for the highest possible price ASAP

© 2024 My Florida Regional MLS DBA Stellar MLS. All Rights Reserved.
Bought with CHARLES RUTENBERG REALTY INC
GET MORE INFORMATION

Steve Comstock
Broker Associate | License ID: 40423387
Broker Associate License ID: 40423387




