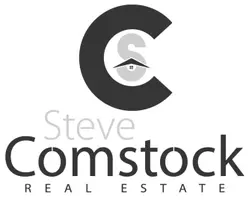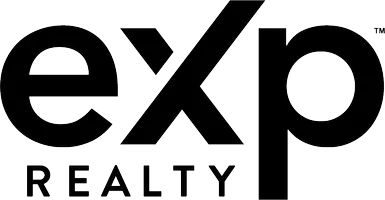For more information regarding the value of a property, please contact us for a free consultation.
Key Details
Sold Price $1,447,500
Property Type Single Family Home
Sub Type Single Family Residence
Listing Status Sold
Purchase Type For Sale
Square Footage 3,301 sqft
Price per Sqft $438
Subdivision Bonita National Golf And Country Club
MLS Listing ID 223049726
Sold Date 11/09/23
Style Two Story
Bedrooms 4
Full Baths 4
Construction Status Resale
HOA Fees $306/ann
HOA Y/N Yes
Annual Recurring Fee 11653.0
Year Built 2018
Annual Tax Amount $13,709
Tax Year 2022
Lot Size 0.253 Acres
Acres 0.2526
Lot Dimensions Appraiser
Property Description
GOLF MEMBERSHIP INCLUDED at this graciously appointed Estate Home featuring the TOSCANA GRANDE floorplan. The Grande entry offers portico design to the stunning foyer which leads to the living room and formal dining area. Step into the great room, perfectly wonderful for family and friends to gather. You will love the divine master suite with extreme walk-in closet and spa inspired bath, offering a large soaking tub, separate shower and dual vanities for luxurious living. 3 additional guest bedrooms on the first floor. The 2nd floor bonus room includes a full bath and kitchenette and is simply perfect for a multitude of uses and guest privacy! In the large, screened lanai overlooking the lake and golf course, indulge yourself in the sparkling pool and spa or relax and watch the grill master perform in the outdoor kitchen! Superb golf on the Gordon Lewis designed course, lighted, har tru tennis courts, full fitness including a full service spa/salon, sauna, amazing community lagoon style pool complete w waterfall and lap lanes, poolside bar/grill, cabanas and the more formal clubhouse for dining, games and meetings, gracious locker rooms, all yours in fantastic Bonita National!
Location
State FL
County Lee
Community Bonita National Golf And Country Club
Area Bn12 - East Of I-75 South Of Cit
Rooms
Bedroom Description 4.0
Interior
Interior Features Breakfast Bar, Built-in Features, Bathtub, Tray Ceiling(s), Coffered Ceiling(s), Separate/ Formal Dining Room, Dual Sinks, Entrance Foyer, Eat-in Kitchen, High Ceilings, Kitchen Island, Main Level Primary, Pantry, Sitting Area in Primary, Separate Shower, Cable T V, Walk- In Closet(s), High Speed Internet, Split Bedrooms
Heating Central, Electric
Cooling Central Air, Electric
Flooring Carpet, Tile
Furnishings Furnished
Fireplace No
Window Features Sliding,Impact Glass
Appliance Built-In Oven, Dryer, Dishwasher, Electric Cooktop, Disposal, Ice Maker, Microwave, Refrigerator, Self Cleaning Oven, Washer
Laundry Inside, Laundry Tub
Exterior
Exterior Feature Security/ High Impact Doors, Sprinkler/ Irrigation, Outdoor Kitchen
Parking Features Attached, Driveway, Garage, Paved, Garage Door Opener
Garage Spaces 3.0
Garage Description 3.0
Pool Electric Heat, Heated, In Ground, Pool Equipment, Screen Enclosure, Community, Pool/ Spa Combo
Community Features Golf, Gated, Tennis Court(s), Street Lights
Utilities Available Underground Utilities
Amenities Available Cabana, Clubhouse, Fitness Center, Golf Course, Barbecue, Picnic Area, Pool, Putting Green(s), Restaurant, Sauna, Spa/Hot Tub, Sidewalks, Tennis Court(s), Trail(s)
Waterfront Description Lake
View Y/N Yes
Water Access Desc Public
View Golf Course, Lake
Roof Type Tile
Porch Lanai, Porch, Screened
Garage Yes
Private Pool Yes
Building
Lot Description Rectangular Lot, Sprinklers Automatic
Faces West
Story 2
Entry Level Two
Sewer Public Sewer
Water Public
Architectural Style Two Story
Level or Stories Two
Unit Floor 1
Structure Type Block,Concrete,Stone,Stucco
Construction Status Resale
Schools
Elementary Schools Lee County School Of Choice
Middle Schools Lee County School Of Choice
High Schools Lee County School Of Choice
Others
Pets Allowed Call, Conditional
HOA Fee Include Cable TV,Internet,Irrigation Water,Legal/Accounting,Maintenance Grounds,Recreation Facilities,Road Maintenance,Street Lights,Security
Senior Community No
Tax ID 01-48-26-B3-16008.3110
Ownership Single Family
Security Features Security Gate,Gated with Guard,Gated Community,Security Guard,Smoke Detector(s)
Acceptable Financing All Financing Considered, Cash
Listing Terms All Financing Considered, Cash
Financing Conventional
Pets Allowed Call, Conditional
Read Less Info
Want to know what your home might be worth? Contact us for a FREE valuation!

Our team is ready to help you sell your home for the highest possible price ASAP
Bought with Downing Frye Realty Inc.
GET MORE INFORMATION

Steve Comstock
Broker Associate | License ID: 40423387
Broker Associate License ID: 40423387




