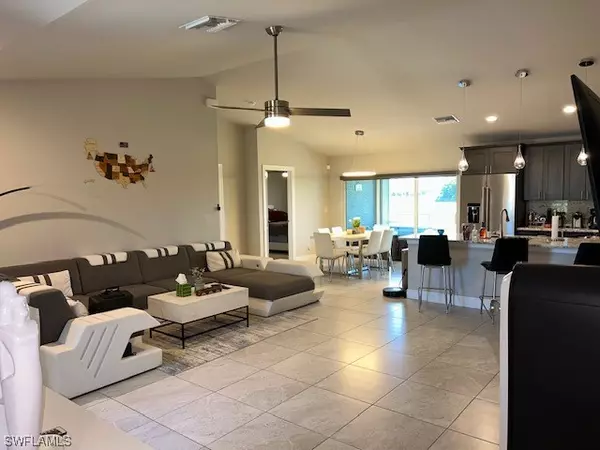For more information regarding the value of a property, please contact us for a free consultation.
Key Details
Sold Price $350,000
Property Type Single Family Home
Sub Type Single Family Residence
Listing Status Sold
Purchase Type For Sale
Square Footage 1,543 sqft
Price per Sqft $226
Subdivision Cape Coral
MLS Listing ID 223061883
Sold Date 10/26/23
Style Ranch,One Story
Bedrooms 3
Full Baths 2
Construction Status Resale
HOA Y/N No
Year Built 2018
Annual Tax Amount $2,926
Tax Year 2022
Lot Size 10,018 Sqft
Acres 0.23
Lot Dimensions Appraiser
Property Description
STUNNING 3/2/3 HOME BUILT IN 2018. This home has more upgrades than you can imagine! Enjoy your beautifully paved drive/walkway leading to double doors into your open concept living room w/vaulted ceilings plus upgraded tile flooring throughout & sliders overlooking the lanai w/epoxy floors & your very own above ground jacuzzi. The living room flows effortlessly into your entertaining friendly kitchen that features granite countertops, solid wood cabinetry w/soft close drawers/cabinets, & stainless-steel appliances. The bedrooms follow a split floor plan with a spacious master bedroom w/lanai access & barn door leading to the master bath; offers a walk-in closet plus bath with dual sink vanity & granite countertop upgrade plus floor to ceiling tiled shower. Most furniture is negotiable. Upgrades include: 3 ton Rudd A/C, upgraded Water Guard Sulfur water system with softener, roll up shades as well as UV shield tinting on all windows, LED lighting, Ring doorbell, full security system w/cameras, fenced in yard & two solar attic fans. In the oversized 3-car garage you'll find epoxy floors, quiet belt driven garage door openers, Gladiator cabinets & shelving, & water hookup.
Location
State FL
County Lee
Community Cape Coral
Area Cc41 - Cape Coral Unit 37-43, 48, 49
Rooms
Bedroom Description 3.0
Interior
Interior Features Breakfast Bar, Built-in Features, Bedroom on Main Level, Dual Sinks, Family/ Dining Room, Living/ Dining Room, Main Level Primary, Shower Only, Separate Shower, Cable T V, Vaulted Ceiling(s), Walk- In Closet(s), High Speed Internet, Split Bedrooms
Heating Central, Electric
Cooling Central Air, Ceiling Fan(s), Electric
Flooring Tile
Furnishings Partially
Fireplace No
Window Features Other,Window Coverings
Appliance Dishwasher, Electric Cooktop, Microwave, Refrigerator, Water Softener
Laundry Washer Hookup, Dryer Hookup, Inside, Laundry Tub
Exterior
Exterior Feature Fence, Sprinkler/ Irrigation, Patio, Room For Pool, Shutters Manual
Garage Attached, Driveway, Garage, Paved, Garage Door Opener
Garage Spaces 3.0
Garage Description 3.0
Community Features Non- Gated
Waterfront No
Waterfront Description None
Water Access Desc Well
Roof Type Shingle
Porch Lanai, Patio, Porch, Screened
Garage Yes
Private Pool No
Building
Lot Description Rectangular Lot, Sprinklers Automatic
Faces North
Story 1
Sewer Septic Tank
Water Well
Architectural Style Ranch, One Story
Structure Type Block,Concrete,Stucco
Construction Status Resale
Others
Pets Allowed Yes
HOA Fee Include None
Senior Community No
Tax ID 02-44-23-C4-02638.0090
Ownership Single Family
Security Features Fenced,Security System,Smoke Detector(s)
Acceptable Financing All Financing Considered, Cash, FHA, VA Loan
Listing Terms All Financing Considered, Cash, FHA, VA Loan
Financing FHA
Pets Description Yes
Read Less Info
Want to know what your home might be worth? Contact us for a FREE valuation!

Our team is ready to help you sell your home for the highest possible price ASAP
Bought with Cape Premier Realty LLC
GET MORE INFORMATION

Steve Comstock
Broker Associate | License ID: 40423387
Broker Associate License ID: 40423387




