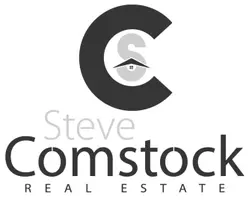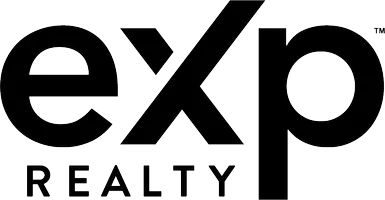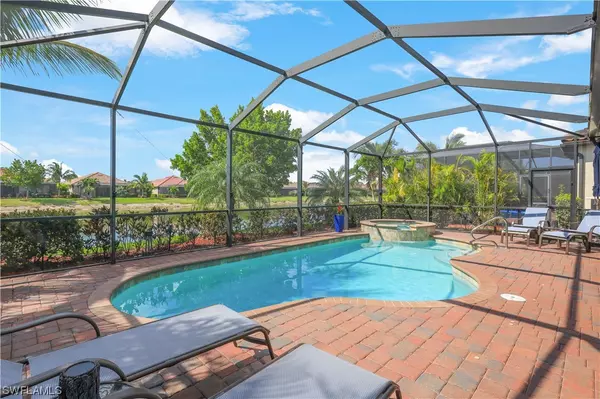For more information regarding the value of a property, please contact us for a free consultation.
Key Details
Sold Price $840,000
Property Type Single Family Home
Sub Type Single Family Residence
Listing Status Sold
Purchase Type For Sale
Square Footage 1,891 sqft
Price per Sqft $444
Subdivision Bonita National Golf And Country Club
MLS Listing ID 223020338
Sold Date 07/12/23
Style Ranch,One Story
Bedrooms 2
Full Baths 2
Half Baths 1
Construction Status Resale
HOA Fees $306/ann
HOA Y/N Yes
Annual Recurring Fee 7934.0
Year Built 2018
Annual Tax Amount $6,618
Tax Year 2021
Lot Size 6,917 Sqft
Acres 0.1588
Lot Dimensions Appraiser
Property Description
SOCIAL MEMBERSHIP included at this absolutely stunning Victoria floorplan home with spectacular sunset views over the lake and your sparkling pool w integrated spa, from your spacious lanai featuring a Custom Outdoor Kitchen. The list of incredible upgrades is extensive, please see the attached supplement. You're going to be WOWED when you enter this lovely home w gracious foyer leading to the great room which is ideal for entertaining and enjoying that outdoor view. Custom built-ins in the den including a murphy bed, professional decor palate and a split bedroom layout, simply perfect for privacy, this Complete Smart Home with the Uxari system is the ultimate in carefree living. Beautiful, tiled floors with luxury vinyl in bedrooms and den, crown molding, freshly painted cabinetry, custom shutters including a power shade for the slider professional landscaping and ambient outdoor lighting in front and back yards are just some of the upgrades. Enjoy the lagoon pool complete w waterfall & lap lanes, poolside bar/grill, state of the art fitness center and full service salon. The Clubhouse offers a more formal dining fare, meeting/game rooms. An easy drive to toes in the sand beaches!
Location
State FL
County Lee
Community Bonita National Golf And Country Club
Area Bn12 - East Of I-75 South Of Cit
Rooms
Bedroom Description 2.0
Interior
Interior Features Breakfast Bar, Bathtub, Tray Ceiling(s), Dual Sinks, Entrance Foyer, French Door(s)/ Atrium Door(s), High Ceilings, Kitchen Island, Living/ Dining Room, Pantry, Sitting Area in Primary, Separate Shower, Cable T V, Walk- In Closet(s), High Speed Internet, Split Bedrooms
Heating Central, Electric
Cooling Central Air, Ceiling Fan(s), Electric
Flooring Tile, Vinyl
Furnishings Unfurnished
Fireplace No
Window Features Sliding,Impact Glass
Appliance Double Oven, Dishwasher, Electric Cooktop, Disposal, Ice Maker, Microwave, Refrigerator, Self Cleaning Oven, Washer
Laundry Inside, Laundry Tub
Exterior
Exterior Feature Security/ High Impact Doors, Sprinkler/ Irrigation, Outdoor Kitchen
Parking Features Attached, Garage
Garage Spaces 2.0
Garage Description 2.0
Pool Electric Heat, Heated, In Ground, Pool Equipment, Screen Enclosure, Community, Pool/ Spa Combo
Community Features Golf, Gated, Tennis Court(s), Street Lights
Utilities Available Underground Utilities
Amenities Available Cabana, Clubhouse, Fitness Center, Golf Course, Barbecue, Picnic Area, Private Membership, Pool, Putting Green(s), Restaurant, Sauna, Spa/Hot Tub, Sidewalks, Tennis Court(s), Trail(s)
Waterfront Description Lake
View Y/N Yes
Water Access Desc Public
View Lake
Roof Type Tile
Porch Lanai, Porch, Screened
Garage Yes
Private Pool Yes
Building
Lot Description Rectangular Lot, Sprinklers Automatic
Faces Southeast
Story 1
Sewer Public Sewer
Water Public
Architectural Style Ranch, One Story
Unit Floor 1
Structure Type Block,Concrete,Stone,Stucco
Construction Status Resale
Schools
Elementary Schools Lee County School Of Choice
Middle Schools Lee County School Of Choice
High Schools Lee County School Of Choice
Others
Pets Allowed Call, Conditional
HOA Fee Include Cable TV,Golf,Internet,Irrigation Water,Maintenance Grounds,Recreation Facilities,Road Maintenance,Street Lights,Security
Senior Community No
Tax ID 01-48-26-B1-08018.4300
Ownership Single Family
Security Features Security Gate,Gated with Guard,Gated Community,Security Guard,Smoke Detector(s)
Acceptable Financing All Financing Considered, Cash
Listing Terms All Financing Considered, Cash
Financing Conventional
Pets Allowed Call, Conditional
Read Less Info
Want to know what your home might be worth? Contact us for a FREE valuation!

Our team is ready to help you sell your home for the highest possible price ASAP
Bought with Coldwell Banker Realty
GET MORE INFORMATION

Steve Comstock
Broker Associate | License ID: 40423387
Broker Associate License ID: 40423387




