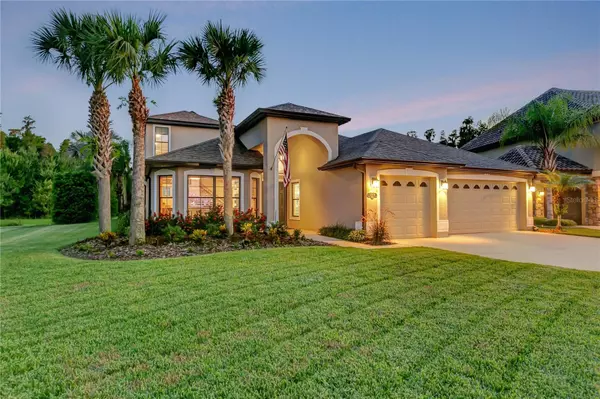For more information regarding the value of a property, please contact us for a free consultation.
Key Details
Sold Price $698,400
Property Type Single Family Home
Sub Type Single Family Residence
Listing Status Sold
Purchase Type For Sale
Square Footage 3,057 sqft
Price per Sqft $228
Subdivision Basset Creek Estates Ph 2A
MLS Listing ID T3455470
Sold Date 08/16/23
Bedrooms 4
Full Baths 2
Half Baths 1
HOA Fees $24/qua
HOA Y/N Yes
Originating Board Stellar MLS
Year Built 2012
Annual Tax Amount $3,430
Lot Size 8,276 Sqft
Acres 0.19
Lot Dimensions 63.94x131
Property Description
BREATHTAKING!!!! Enjoy spectacular views on this gorgeous conservation pond lot in Basset Creek! This stunning 4 Bedroom 2.5 Bath Executive Pool Home with a Bonus Room and 3 car garage is made for entertaining and buyers who want it all! Pride of Ownership shows throughout this meticulously kept home! Double doors entice you into this modern and inviting open floorplan home with expansive vaulted ceilings, and neutral colors. The kitchen is a chefs delight with 42” cabinets, granite counter tops, center island, stainless steel appliances, breakfast bar and a huge pantry! The kitchen overlooks the generously sized great room which is perfect for entertaining! Huge sliders lead out to the lanai and pool area! The spacious Master Suite features a huge walk in closet, an en-suite bath with dual sinks, garden tub and a walk in shower. The main floor also boasts 3 additional nicely sized bedrooms and a full bath. Make your way upstairs to the oversized Bonus Room that has been converted into a media/game room that also features a half bath! Endless possibilities! Outside, relax on the oversized deluxe lanai with travertine pavers and sparkling pool package complete with a gorgeous wooded and water views! Additional Upgrades and Extras include 5 inch baseboards, porcelain tile flooring throughout, comfort height toilets in all bathrooms, new light fixtures throughout, Nebula lighting on lanai 2020, New in-pool lighting 2023 New Exterior Paint 2022, Water Heater 2019, Lanai rescreen 2021, Pool Pump 2020, Wall cabinets & shelving in garage, and updated lush tropical landscaping. Ask for the full list of upgrades! Convenient to vibrant retail, I-75, Moffitt, VA, AdventHealth and BayCare Hospitals, USF, DTCC, and all the amenities of the sought-after New Tampa area!
Location
State FL
County Hillsborough
Community Basset Creek Estates Ph 2A
Zoning PD-A
Rooms
Other Rooms Bonus Room
Interior
Interior Features Cathedral Ceiling(s), Ceiling Fans(s), Eat-in Kitchen, High Ceilings, Master Bedroom Main Floor, Open Floorplan, Walk-In Closet(s)
Heating Central
Cooling Central Air
Flooring Ceramic Tile, Laminate, Tile
Fireplace false
Appliance Dishwasher, Dryer, Microwave, Range, Refrigerator, Washer, Water Softener
Laundry Laundry Room
Exterior
Exterior Feature Lighting, Sliding Doors
Garage Spaces 3.0
Pool Heated, In Ground, Screen Enclosure
Community Features Clubhouse, Deed Restrictions, Fitness Center, Pool
Utilities Available Electricity Available, Public
View Y/N 1
Water Access 1
Water Access Desc Pond
View Pool, Trees/Woods, Water
Roof Type Shingle
Porch Patio, Screened
Attached Garage true
Garage true
Private Pool Yes
Building
Story 2
Entry Level Two
Foundation Slab
Lot Size Range 0 to less than 1/4
Sewer Public Sewer
Water Public
Architectural Style Florida
Structure Type Block, Stucco
New Construction false
Schools
Elementary Schools Pride-Hb
Middle Schools Benito-Hb
High Schools Wharton-Hb
Others
Pets Allowed Yes
HOA Fee Include Pool, Recreational Facilities
Senior Community No
Ownership Fee Simple
Monthly Total Fees $24
Acceptable Financing Cash, Conventional, FHA
Membership Fee Required Required
Listing Terms Cash, Conventional, FHA
Special Listing Condition None
Read Less Info
Want to know what your home might be worth? Contact us for a FREE valuation!

Our team is ready to help you sell your home for the highest possible price ASAP

© 2024 My Florida Regional MLS DBA Stellar MLS. All Rights Reserved.
Bought with EXIT KING REALTY
GET MORE INFORMATION

Steve Comstock
Broker Associate | License ID: 40423387
Broker Associate License ID: 40423387




