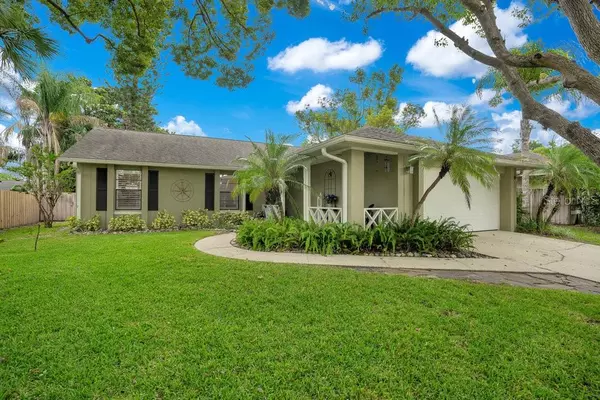For more information regarding the value of a property, please contact us for a free consultation.
Key Details
Sold Price $463,000
Property Type Single Family Home
Sub Type Single Family Residence
Listing Status Sold
Purchase Type For Sale
Square Footage 2,028 sqft
Price per Sqft $228
Subdivision Deer Run Unit 9A
MLS Listing ID O6113839
Sold Date 07/05/23
Bedrooms 3
Full Baths 2
Construction Status Financing,Inspections
HOA Fees $13/ann
HOA Y/N Yes
Originating Board Stellar MLS
Year Built 1984
Annual Tax Amount $1,671
Lot Size 9,147 Sqft
Acres 0.21
Property Description
Highest & Best Offers due by 6pm on Sunday 5/28!! HELLO GORGEOUS! Lush landscaping and an adorable, ceiling fan accented front porch welcome you to this lovely 3 bedroom, 2 bathroom home. NEW ROOF 2017! Large porcelain tile greets you in the foyer and continues into the living room, dining room, kitchen and hallway. All three bedrooms feature beautiful bamboo flooring and crown molding. The gourmet kitchen is a chef’s dream with sleek granite counters that contrast the custom white cabinets, stainless steel appliances including a modern range hood over the induction cooktop and a built-in convection oven. The cabinets are also slow close with convenient pullouts. There’s even a stylish, white tile backsplash. Both the master and 2nd bathroom are completely renovated with marble wall tile, custom cabinets, matching granite counters, and new toilets. The master bathroom even offers a custom, full glass shower door. The owners added a spectacular bonus space currently used as the family room and art room. The family room is accented with plantation shutters (also found in the kitchen and bedrooms), custom, built-in shelving which includes a faux fireplace with porcelain logs. The Saltillo Mexican floor tile extends from one side of the room all the way into the art room which is flooded with natural light thanks to several double pane windows. Head out back to reveal several fabulous spots to set up your outdoor oasis. You’ll find a wooden deck and paved slab where there is also a 220V power option available for a spa or outdoor kitchen. On the side is another wooden deck, 12x16 and the perfect spot for dinner under the stars. The yard’s irrigation system has a Rainbird controller and a separate water meter. You will also find an outdoor shower and a custom built shed. Bonus home features include: 220V, 30A power receptacle in the garage, LED lighting in the kitchen, dining room, laundry room, and garage, two remote controlled fan/lights on front porch, transferable termite bond, Mini-Split A/C in Art Room, re-insulated accessible attic with 6” blown-in insulation, a walk-in closet in the master bedroom and NEW A/C in 2012!
Deer Run is no longer a golf course community but golf carts are still allowed. Seminole County is converting the old golf course into a park with boardwalks, fishing piers, walking trails, active multi-purpose fields, pickleball courts, driving range and putting greens, outdoor courtyards, nature trails, a renovated community building, an expanded lake system and more. Not to mention this fabulous location offers easy access to 417 and I-4.
Location
State FL
County Seminole
Community Deer Run Unit 9A
Zoning PUD
Rooms
Other Rooms Bonus Room, Family Room, Formal Dining Room Separate, Formal Living Room Separate, Inside Utility
Interior
Interior Features Built-in Features, Ceiling Fans(s), Crown Molding, Stone Counters, Thermostat, Vaulted Ceiling(s), Walk-In Closet(s)
Heating Central, Electric, Heat Pump
Cooling Central Air, Mini-Split Unit(s)
Flooring Bamboo, Ceramic Tile, Tile
Furnishings Unfurnished
Fireplace true
Appliance Built-In Oven, Convection Oven, Cooktop, Dishwasher, Disposal, Electric Water Heater, Microwave, Range Hood, Refrigerator
Laundry Inside, Laundry Room
Exterior
Exterior Feature Irrigation System, Outdoor Shower, Rain Gutters, Shade Shutter(s), Sidewalk, Sprinkler Metered
Garage Driveway, Garage Door Opener
Garage Spaces 2.0
Fence Fenced
Community Features Deed Restrictions, Park
Utilities Available BB/HS Internet Available, Cable Available, Public, Sprinkler Meter, Underground Utilities
Waterfront false
Roof Type Shingle
Porch Deck, Patio, Rear Porch, Side Porch
Attached Garage true
Garage true
Private Pool No
Building
Lot Description Sidewalk, Paved, Unincorporated
Story 1
Entry Level One
Foundation Slab
Lot Size Range 0 to less than 1/4
Sewer Public Sewer
Water Public
Structure Type Block, Wood Frame
New Construction false
Construction Status Financing,Inspections
Schools
Elementary Schools Sterling Park Elementary
Middle Schools South Seminole Middle
High Schools Lake Howell High
Others
Pets Allowed Yes
Senior Community No
Pet Size Extra Large (101+ Lbs.)
Ownership Fee Simple
Monthly Total Fees $13
Acceptable Financing Cash, Conventional, FHA, VA Loan
Membership Fee Required Required
Listing Terms Cash, Conventional, FHA, VA Loan
Num of Pet 10+
Special Listing Condition None
Read Less Info
Want to know what your home might be worth? Contact us for a FREE valuation!

Our team is ready to help you sell your home for the highest possible price ASAP

© 2024 My Florida Regional MLS DBA Stellar MLS. All Rights Reserved.
Bought with EXP REALTY LLC
GET MORE INFORMATION

Steve Comstock
Broker Associate | License ID: 40423387
Broker Associate License ID: 40423387




