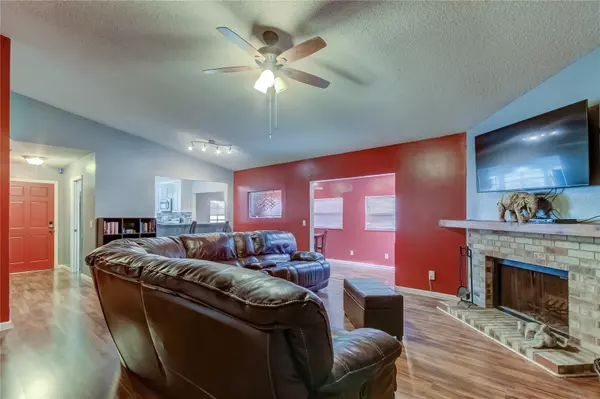For more information regarding the value of a property, please contact us for a free consultation.
Key Details
Sold Price $445,000
Property Type Single Family Home
Sub Type Single Family Residence
Listing Status Sold
Purchase Type For Sale
Square Footage 1,574 sqft
Price per Sqft $282
Subdivision Cypress Trace
MLS Listing ID T3443020
Sold Date 05/23/23
Bedrooms 3
Full Baths 2
HOA Fees $37/ann
HOA Y/N Yes
Originating Board Stellar MLS
Year Built 1985
Annual Tax Amount $3,400
Lot Size 6,098 Sqft
Acres 0.14
Lot Dimensions 50x124
Property Description
POOL HOME IN CARROLLWOOD VILLAGE... Come and see this 3 bedroom, 2 bath, 2 car garage 1574 square foot pool home. features of this home include a 22x8 bonus/dining room with skylights, ceiling fan and entrance to pool area. Brand new upgraded kitchen nicely appointed with granite counters, shaker style cabinets w/soft close drawers & hinges, new sink w/upgraded fixtures, new stainless steel appliances. The family/living room has vaulted ceilings, wood burning brick fireplace, newer decorative paint and beautiful faux wood engineered floors located throughout the home. Bedroom#3 is currently used as game room, full closet and french doors leading out to your own private fenced patio for sun tanning. The spacious master suite is nicely appointed with walk-in closet, private entrance glass door that leads to the sparkling screened pool & covered lanai, ceiling fan, master bath with his & her vanities, linen storage & large step-in tile shower w/glass doors. Fenced & Private, Low Maintenance, Xeriscaped backyard - NO GRASS TO MOW! Some of the features include new, roof, a/c, water heater and water softener.
Location
State FL
County Hillsborough
Community Cypress Trace
Zoning PD
Interior
Interior Features Ceiling Fans(s), Eat-in Kitchen, High Ceilings, Living Room/Dining Room Combo, Skylight(s), Walk-In Closet(s), Window Treatments
Heating Central
Cooling Central Air
Flooring Hardwood
Fireplaces Type Wood Burning
Fireplace true
Appliance Cooktop, Dishwasher, Electric Water Heater, Microwave, Range, Refrigerator
Exterior
Exterior Feature Courtyard, Dog Run, Sidewalk
Garage Spaces 2.0
Pool Gunite
Utilities Available Cable Available, Cable Connected, Sewer Available, Sewer Connected
Waterfront false
Roof Type Shingle
Attached Garage true
Garage true
Private Pool Yes
Building
Story 1
Entry Level One
Foundation Slab
Lot Size Range 0 to less than 1/4
Sewer Public Sewer
Water Public
Structure Type Block, Stucco
New Construction false
Others
Pets Allowed Yes
Senior Community No
Ownership Fee Simple
Monthly Total Fees $37
Acceptable Financing Cash, Conventional, FHA, VA Loan
Membership Fee Required Required
Listing Terms Cash, Conventional, FHA, VA Loan
Special Listing Condition None
Read Less Info
Want to know what your home might be worth? Contact us for a FREE valuation!

Our team is ready to help you sell your home for the highest possible price ASAP

© 2024 My Florida Regional MLS DBA Stellar MLS. All Rights Reserved.
Bought with MIHARA & ASSOCIATES INC.
GET MORE INFORMATION

Steve Comstock
Broker Associate | License ID: 40423387
Broker Associate License ID: 40423387




