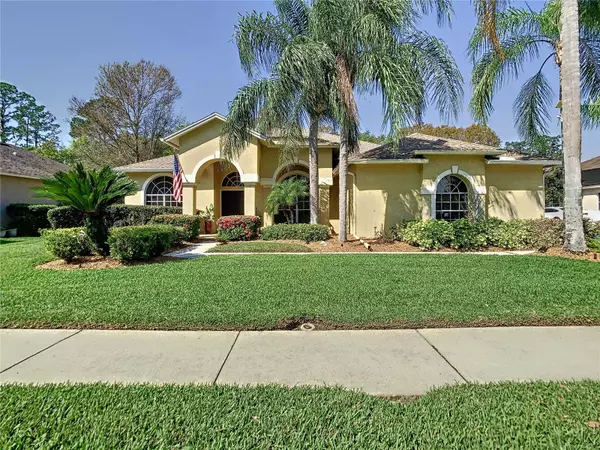For more information regarding the value of a property, please contact us for a free consultation.
Key Details
Sold Price $640,000
Property Type Single Family Home
Sub Type Single Family Residence
Listing Status Sold
Purchase Type For Sale
Square Footage 2,847 sqft
Price per Sqft $224
Subdivision Swann Lake
MLS Listing ID T3433069
Sold Date 04/21/23
Bedrooms 4
Full Baths 3
Construction Status Financing,Inspections
HOA Fees $201/ann
HOA Y/N Yes
Originating Board Stellar MLS
Year Built 1997
Annual Tax Amount $5,130
Lot Size 0.310 Acres
Acres 0.31
Property Description
Welcome home to Swann Lake, a gated community with only 55 homes in total all with over-sized lots and private access via boat ramp to adjacent 200 acre Lake Padgett! The single story Southern Crafted built home features 4 bedrooms (2 master suites), 3 full baths and a luxurious side load 3 car garage with a magnificent epoxy floor finish. Architectural features are abound throughout the home including a gorgeous main master suite featuring crown molding and a coffered ceiling with indirect lighting and hardwood flooring. The expansive kitchen includes a center island, granite countertops, gas range, stainless steel appliances and high ceilings. All the bathrooms feature new granite countertops as well. Just off the kitchen is the great room featuring a large built-in and a triple slider view of the magnificent outside pool and lanai area. Relax by the screened-in pool with your morning cup of coffee as you listen to the pleasing sound of a waterfall amongst all the lush landscaping or dip into the hot tub for a soothing muscle relaxer. Other fine attributes of the home include back yard PVC fencing, gutters & downspouts, water softener, master bath jetted tub, walk-in closets for all the bedrooms, security system, and overhead cabinetry in the laundry room. Swann Lake also includes a fishing pier, boat ramp, boat storage facility, playground, tennis and basketball courts and is located in a school zone that features all ‘A’ rated schools. Nearby Wesley Chapel features 3 major shopping malls, movie theater, Wiregrass Sports Complex, Advent Health and new Baycare Hospitals, the largest ice skating facility in the Southeast & a plethora of restaurant & entertainment opportunities all nearby! Make your appt today!
Location
State FL
County Pasco
Community Swann Lake
Zoning R2
Interior
Interior Features Built-in Features, Ceiling Fans(s), Chair Rail, Crown Molding, Eat-in Kitchen, High Ceilings, Kitchen/Family Room Combo, Master Bedroom Main Floor, Open Floorplan, Split Bedroom, Stone Counters, Walk-In Closet(s), Window Treatments
Heating Central, Electric, Natural Gas
Cooling Central Air
Flooring Carpet, Ceramic Tile, Laminate, Wood
Fireplace false
Appliance Dishwasher, Disposal, Exhaust Fan, Gas Water Heater, Microwave, Range, Range Hood, Refrigerator, Water Softener
Laundry Inside, Laundry Room
Exterior
Exterior Feature Irrigation System, Private Mailbox, Rain Gutters, Sidewalk, Sliding Doors, Sprinkler Metered
Garage Driveway, Garage Door Opener, Garage Faces Side, Oversized, Workshop in Garage
Garage Spaces 3.0
Fence Fenced, Vinyl
Pool Gunite, Heated, In Ground, Pool Sweep, Salt Water, Screen Enclosure, Solar Heat, Tile
Community Features Association Recreation - Owned, Boat Ramp, Deed Restrictions, Fishing, Gated, Lake, Park, Playground, Boat Ramp, Sidewalks, Tennis Courts, Water Access, Waterfront
Utilities Available BB/HS Internet Available, Cable Connected, Electricity Connected, Fiber Optics, Fire Hydrant, Natural Gas Connected, Public, Sewer Connected, Sprinkler Meter, Underground Utilities, Water Connected
Amenities Available Basketball Court, Cable TV, Gated, Park, Playground, Private Boat Ramp, Recreation Facilities, Storage, Tennis Court(s)
Roof Type Shingle
Porch Covered, Deck, Enclosed, Front Porch, Patio, Rear Porch, Screened
Attached Garage true
Garage true
Private Pool Yes
Building
Lot Description In County, Landscaped, Oversized Lot, Sidewalk, Paved, Private
Entry Level One
Foundation Slab
Lot Size Range 1/4 to less than 1/2
Builder Name Southern Crafted Homes
Sewer Public Sewer
Water Public
Architectural Style Florida, Ranch
Structure Type Block, Stucco
New Construction false
Construction Status Financing,Inspections
Schools
Elementary Schools Lake Myrtle Elementary-Po
Middle Schools Charles S. Rushe Middle-Po
High Schools Sunlake High School-Po
Others
Pets Allowed Yes
HOA Fee Include Recreational Facilities
Senior Community No
Ownership Fee Simple
Monthly Total Fees $201
Acceptable Financing Cash, Conventional, VA Loan
Membership Fee Required Required
Listing Terms Cash, Conventional, VA Loan
Num of Pet 3
Special Listing Condition None
Read Less Info
Want to know what your home might be worth? Contact us for a FREE valuation!

Our team is ready to help you sell your home for the highest possible price ASAP

© 2024 My Florida Regional MLS DBA Stellar MLS. All Rights Reserved.
Bought with EXP REALTY LLC
GET MORE INFORMATION

Steve Comstock
Broker Associate | License ID: 40423387
Broker Associate License ID: 40423387




