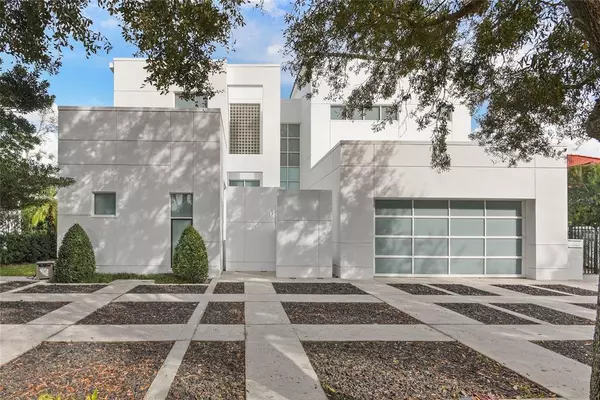For more information regarding the value of a property, please contact us for a free consultation.
Key Details
Sold Price $1,650,000
Property Type Single Family Home
Sub Type Single Family Residence
Listing Status Sold
Purchase Type For Sale
Square Footage 3,418 sqft
Price per Sqft $482
Subdivision Lake Knowles Terrace Add 02
MLS Listing ID O6090369
Sold Date 03/27/23
Bedrooms 4
Full Baths 4
Half Baths 1
Construction Status Inspections
HOA Y/N No
Originating Board Stellar MLS
Year Built 2003
Annual Tax Amount $14,531
Lot Size 10,890 Sqft
Acres 0.25
Property Description
Contemporary-Modern Masterpiece in the Heart of Winter Park. Custom built and remodeled in 2020, this architecturally stunning and iconic four-bedroom pool home sits on a .25 acre lot within walking distance of the Vias, Lake Knowles, and Winter Park Racquet Club. The interior of the home boasts an impressive 3,400+/- SF floorplan with open and flexible living spaces complimented throughout by floor to ceiling glass walls and multi-colored glass windows. Minimalistic in style, the home has no shortage of incredible selling features including a Japanese inspired garden courtyard, four en suite bedrooms (two master bedrooms and a first and second floor guest suite), a gourmet kitchen with brand new Sub-Zero/Wolf appliances, floating stairs, a fireplace, slate flooring, a built-in library, and so much more. The 2-story outdoor living space with stained concrete decking and grill area is screened so that you can enjoy the heated pool and spa with a multi-tiered waterfall year-round. Fresh landscaping and towering bamboo around the home adds to the Zen atmosphere and creates a private oasis. Additional amenities include a full-house generator powered by natural gas, a circular driveway with plenty of space for parking, an attached 2-car garage, and a partially updated roof (2022). This one-of-a-kind home is available for private showings – schedule yours today.
Location
State FL
County Orange
Community Lake Knowles Terrace Add 02
Zoning R-1A
Rooms
Other Rooms Family Room, Formal Dining Room Separate, Formal Living Room Separate, Inside Utility
Interior
Interior Features Ceiling Fans(s), High Ceilings, Master Bedroom Upstairs, Open Floorplan, Split Bedroom, Stone Counters, Thermostat, Walk-In Closet(s)
Heating Central, Electric
Cooling Central Air
Flooring Carpet, Slate, Wood
Fireplaces Type Living Room
Furnishings Unfurnished
Fireplace true
Appliance Built-In Oven, Cooktop, Dishwasher, Disposal, Dryer, Microwave, Refrigerator, Washer
Laundry Laundry Room
Exterior
Exterior Feature Sidewalk, Sliding Doors
Parking Features Circular Driveway, Driveway
Garage Spaces 2.0
Pool Heated
Utilities Available BB/HS Internet Available, Cable Available, Natural Gas Connected
Roof Type Other
Porch Screened
Attached Garage true
Garage true
Private Pool Yes
Building
Lot Description City Limits
Entry Level Two
Foundation Slab
Lot Size Range 1/4 to less than 1/2
Sewer Private Sewer
Water Public
Architectural Style Contemporary
Structure Type Block, Stucco
New Construction false
Construction Status Inspections
Schools
Elementary Schools Dommerich Elem
Middle Schools Maitland Middle
High Schools Winter Park High
Others
Pets Allowed Yes
Senior Community No
Ownership Fee Simple
Special Listing Condition None
Read Less Info
Want to know what your home might be worth? Contact us for a FREE valuation!

Our team is ready to help you sell your home for the highest possible price ASAP

© 2025 My Florida Regional MLS DBA Stellar MLS. All Rights Reserved.
Bought with ROI AVE LLC
GET MORE INFORMATION
Steve Comstock
Broker Associate | License ID: 40423387
Broker Associate License ID: 40423387




