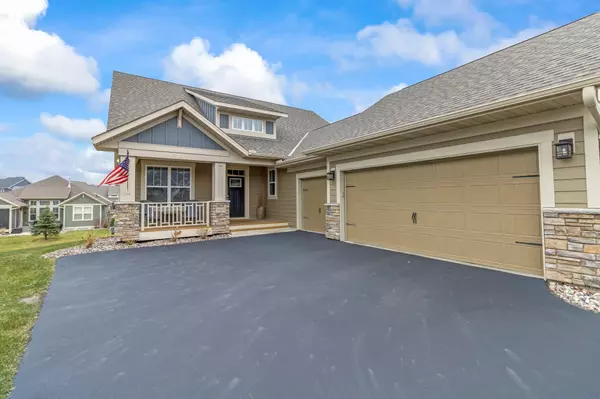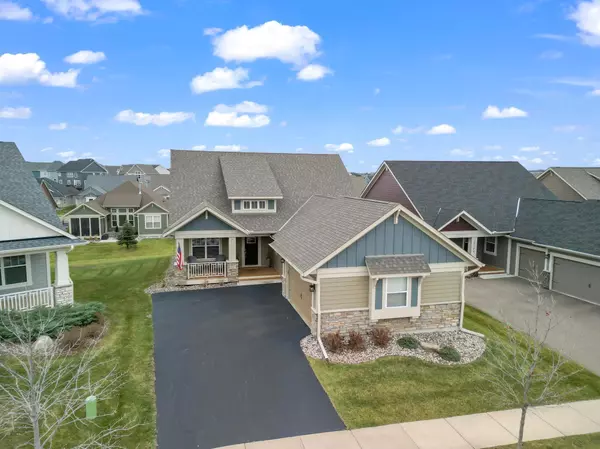For more information regarding the value of a property, please contact us for a free consultation.
Key Details
Sold Price $650,000
Property Type Townhouse
Sub Type Townhouse Detached
Listing Status Sold
Purchase Type For Sale
Square Footage 3,584 sqft
Price per Sqft $181
Subdivision Spirit Of Brandtjen Farm 16Th Add
MLS Listing ID 6309206
Sold Date 01/06/23
Bedrooms 4
Full Baths 2
Three Quarter Bath 1
HOA Fees $260/mo
Year Built 2017
Annual Tax Amount $6,518
Tax Year 2022
Contingent None
Lot Size 4,791 Sqft
Acres 0.11
Property Description
Don't miss this opportunity to own one of the most upgraded detached townhomes in The Spirit of Brandtjen Farms. this home is stunning and boasts beautiful white enameled wood work throughout, an open floor plan, coffered ceilings, upgraded lighting, Automatic Hunter Douglas blinds on 4 season porch and living room and wood floors. The chef's kitchen is appointed with double ovens, a huge center island and granite counters. Enjoy the four season porch all year, the front porch on warm summer nights. There is a stone surround fireplace on each level. The main level owner's suite has a dream bathroom and large walk-in-closet. lower level has 2 bedrooms and a Family Room large enough to have the whole extended family over in one room, an exercise room and an amazing amount of inside storage. The three car garage is large enough for all your recreational equipment. The development has a wonderful club house with inground pools and parks throughout.
Location
State MN
County Dakota
Zoning Residential-Single Family
Rooms
Basement Daylight/Lookout Windows, Drain Tiled, Finished, Full
Dining Room Breakfast Area, Informal Dining Room, Kitchen/Dining Room
Interior
Heating Forced Air
Cooling Central Air
Fireplaces Number 2
Fireplaces Type Family Room, Gas, Living Room, Stone
Fireplace Yes
Appliance Air-To-Air Exchanger, Cooktop, Dishwasher, Double Oven, Dryer, Exhaust Fan, Humidifier, Microwave, Refrigerator, Stainless Steel Appliances, Washer, Water Softener Owned
Exterior
Garage Attached Garage, Asphalt, Garage Door Opener, Insulated Garage
Garage Spaces 3.0
Fence None
Pool Below Ground, Outdoor Pool, Shared
Roof Type Age 8 Years or Less,Architecural Shingle,Asphalt,Pitched
Building
Story One
Foundation 1960
Sewer City Sewer/Connected
Water City Water/Connected
Level or Stories One
Structure Type Brick/Stone,Fiber Cement
New Construction false
Schools
School District Rosemount-Apple Valley-Eagan
Others
HOA Fee Include Lawn Care,Maintenance Grounds,Professional Mgmt,Recreation Facility,Trash,Shared Amenities,Snow Removal
Restrictions Architecture Committee,Mandatory Owners Assoc
Read Less Info
Want to know what your home might be worth? Contact us for a FREE valuation!

Our team is ready to help you sell your home for the highest possible price ASAP
GET MORE INFORMATION

Steve Comstock
Broker Associate | License ID: 40423387
Broker Associate License ID: 40423387




