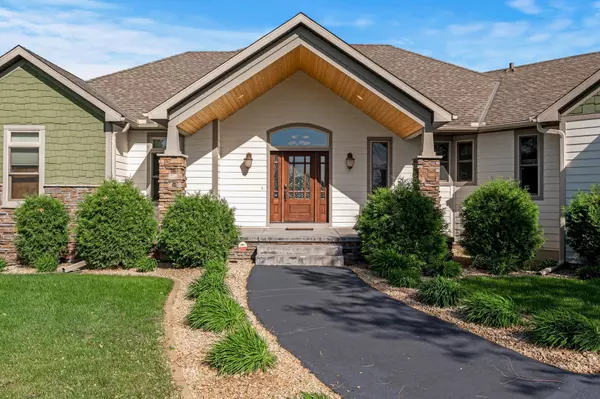For more information regarding the value of a property, please contact us for a free consultation.
Key Details
Sold Price $730,000
Property Type Single Family Home
Sub Type Single Family Residence
Listing Status Sold
Purchase Type For Sale
Square Footage 4,191 sqft
Price per Sqft $174
MLS Listing ID 5766039
Sold Date 08/16/21
Bedrooms 5
Full Baths 2
Half Baths 1
Three Quarter Bath 1
Year Built 2011
Annual Tax Amount $6,224
Tax Year 2021
Contingent None
Lot Size 5.000 Acres
Acres 5.0
Lot Dimensions 5 acres
Property Description
Beautiful 5 bed/4 bath custom built home on 5 acres. Large foyer with closet. Gourmet kitchen with SS appliances, granite countertops, and hardwood floors! Walk-in pantry, mudroom, and laundry off garage. Master bedroom on main level with tray ceiling, big tub, walk-in tiled shower, and a huge walk-in closet. Family room features a large gas stone fireplace and beautiful views of the backyard. Lower level features in floor heat, 4 more beds and 2 baths, another family room, large exercise room, and a wet bar with a dishwasher, ice maker, and wine fridge! 4 stall attached, heated and fully finished garage. Head outside to the 40X80 pole building with electricity (100 amp service) and concrete floor with 3 service doors and 2 large garage doors for large equipment, a garden shed with service door and large double door, and a pool built into the tiered maintenance free deck! There are also 155 sprinkler heads with 17 active zones! This home has everything you are looking for and more!
Location
State MN
County Sherburne
Zoning Residential-Single Family
Rooms
Basement Block, Daylight/Lookout Windows, Egress Window(s), Finished, Full
Dining Room Eat In Kitchen, Informal Dining Room
Interior
Heating Boiler, Forced Air, Radiant Floor
Cooling Central Air
Fireplaces Number 1
Fireplaces Type Gas, Living Room, Stone
Fireplace Yes
Appliance Air-To-Air Exchanger, Dishwasher, Dryer, Exhaust Fan, Microwave, Range, Refrigerator, Washer, Water Softener Owned
Exterior
Garage Attached Garage, Asphalt, Garage Door Opener, Heated Garage, Insulated Garage
Garage Spaces 8.0
Pool Above Ground
Roof Type Asphalt
Building
Lot Description Tree Coverage - Medium
Story One
Foundation 2191
Sewer Private Sewer, Tank with Drainage Field
Water Drilled, Well
Level or Stories One
Structure Type Brick/Stone,Wood Siding
New Construction false
Schools
School District Princeton
Read Less Info
Want to know what your home might be worth? Contact us for a FREE valuation!

Our team is ready to help you sell your home for the highest possible price ASAP
GET MORE INFORMATION

Steve Comstock
Broker Associate | License ID: 40423387
Broker Associate License ID: 40423387




