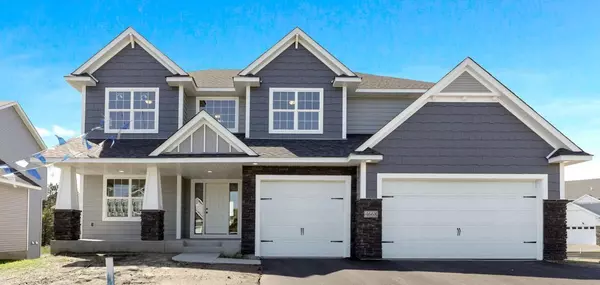For more information regarding the value of a property, please contact us for a free consultation.
Key Details
Sold Price $750,000
Property Type Single Family Home
Sub Type Single Family Residence
Listing Status Sold
Purchase Type For Sale
Square Footage 4,379 sqft
Price per Sqft $171
Subdivision Mill Pond
MLS Listing ID 5753126
Sold Date 11/15/21
Bedrooms 4
Full Baths 2
Half Baths 1
Three Quarter Bath 1
HOA Fees $17/ann
Year Built 2021
Annual Tax Amount $164
Tax Year 2020
Contingent None
Lot Size 0.340 Acres
Acres 0.34
Lot Dimensions 115x153x47x183
Property Sub-Type Single Family Residence
Property Description
NOW TAKING LOT RESERVATIONS in Blaine's newest development, Mill Ponds! Our popular Cape Cod Sport Court
plan features a main floor office/den, FR w/ stone front gas fplc & built-ins, DR w/ door leading to a
future deck, gourmet kitchen w/ tech center & walk-in pantry, ctr island w/ breakfast bar, granite tops,
double oven, tile backsplash, mud room w/ walk-in closet & custom lockers. Upper level w/ 4BR & loft, 1
w/ private en suite BA & two share a Jack & Jill Bath, amazing master suite w/ lg walk-in closet,
private bath w/ a walk-in tile shower & soaker tub, double bowl vanity w/ granite tops, & a door leading
to the upper level laundry room! Lwr lvl family room and fully finished sport court is ready to enjoy
and the the BR & BA await your finishing touches. Great location close to schools, parks, restaurants,
and other entertainment. Close to Highways 65 and 35W for a quick commute! Stop by and reserve your lot
today and let's start building your custom dream home!
Location
State MN
County Anoka
Community Mill Pond
Zoning Residential-Single Family
Rooms
Basement Full, Concrete, Partially Finished, Walkout
Dining Room Breakfast Bar, Breakfast Area, Informal Dining Room, Kitchen/Dining Room
Interior
Heating Forced Air, Fireplace(s)
Cooling Central Air
Fireplaces Number 1
Fireplaces Type Gas, Living Room, Stone
Fireplace Yes
Appliance Air-To-Air Exchanger, Cooktop, Dishwasher, Disposal, Exhaust Fan, Microwave, Refrigerator, Wall Oven
Exterior
Parking Features Attached Garage, Asphalt, Garage Door Opener
Garage Spaces 3.0
Fence None
Pool None
Roof Type Age 8 Years or Less,Asphalt
Building
Lot Description Corner Lot, Tree Coverage - Light
Story Two
Foundation 1491
Sewer City Sewer/Connected
Water City Water/Connected
Level or Stories Two
Structure Type Brick/Stone,Fiber Cement,Shake Siding,Vinyl Siding
New Construction true
Schools
School District Anoka-Hennepin
Others
HOA Fee Include Other,Shared Amenities
Read Less Info
Want to know what your home might be worth? Contact us for a FREE valuation!

Our team is ready to help you sell your home for the highest possible price ASAP
GET MORE INFORMATION
Steve Comstock
Broker Associate | License ID: 40423387
Broker Associate License ID: 40423387




