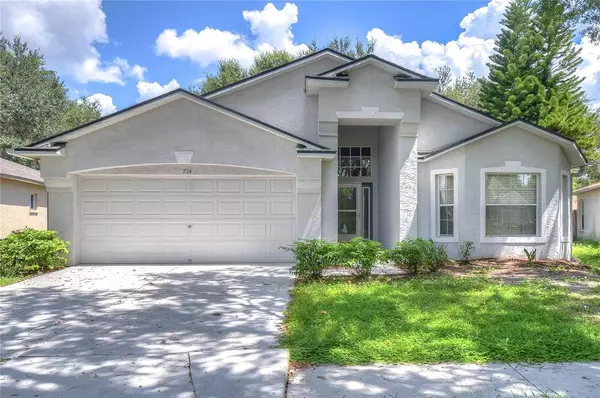For more information regarding the value of a property, please contact us for a free consultation.
Key Details
Sold Price $355,000
Property Type Single Family Home
Sub Type Single Family Residence
Listing Status Sold
Purchase Type For Sale
Square Footage 1,796 sqft
Price per Sqft $197
Subdivision Somerset
MLS Listing ID T3399905
Sold Date 11/21/22
Bedrooms 4
Full Baths 3
HOA Fees $58/qua
HOA Y/N Yes
Originating Board Stellar MLS
Year Built 2002
Annual Tax Amount $5,538
Lot Size 6,969 Sqft
Acres 0.16
Lot Dimensions 53.34x128
Property Sub-Type Single Family Residence
Property Description
Somerset is a wonderful neighborhood that is just a stone's throw away from SR-60 and all the shopping and dining that it has to offer! The community also offers swimming pool, wading pool, playground, tennis, basketball, and volleyball courts! Don't forget to check out the large multi-purpose field for community use! With easy access to I-4, I-75, as well as Lakeland, this community is a great choice for anyone who needs easy access either to the east or west! Somerstone Dr is a loop street so has a limited amount of traffic, making it the perfect choice for a family! Enter the home through the front door with a sidelight and large transom window above and arrive in the foyer! The first room that greets you is a bedroom with its own bath nearby! This is the perfect guest suite as it sits on its own at the front of the home away from all the activity of the house and the other bedrooms! You will also find an arched pass-through that leads to a spacious formal dining area, the perfect spot for family get-togethers! The whole family will have room to gather around and enjoy those special holidays together! On the opposite side of the home are the spacious kitchen with vaulted ceiling, eating area with picture window, and plenty of cabinets and counter space! There is even a breakfast bar seating for quick meals! The washer & dryer are also conveniently located at the back of the kitchen! The spacious great room with cathedral ceiling, slider to the lanai, and plant shelf to display your favorite décor pieces is the perfect spot to spend family time! At the back of the home, you will discover the inviting primary suite! More volume ceilings, walk-in closet, another slider to the lanai & bath with dual sinks, soaking tub and separate shower make this your own personal oasis! There are another 2 bedrooms on the other side of the house that share a jack & jill bath! At the back of the home, there is a private screened lanai that overlooks the large backyard! With fencing on all sides, privacy will not be an issue! Immediately available for you and your family! Do not let this one get away! View the home virtually with this link:
Location
State FL
County Hillsborough
Community Somerset
Zoning PD
Rooms
Other Rooms Formal Dining Room Separate, Great Room, Inside Utility
Interior
Interior Features Eat-in Kitchen, High Ceilings, Kitchen/Family Room Combo, Open Floorplan, Split Bedroom, Vaulted Ceiling(s), Walk-In Closet(s)
Heating Central
Cooling Central Air
Flooring Carpet, Tile
Fireplace false
Appliance Range, Refrigerator
Laundry Inside, In Kitchen, Laundry Closet
Exterior
Exterior Feature Fence, Sidewalk, Sliding Doors
Parking Features Driveway, Garage Door Opener
Garage Spaces 2.0
Fence Wood
Pool Other
Community Features Park, Playground, Pool, Sidewalks
Utilities Available Public
Amenities Available Park, Playground, Pool
Roof Type Shingle
Porch Covered, Patio, Screened
Attached Garage true
Garage true
Private Pool No
Building
Lot Description In County, Oversized Lot, Sidewalk, Paved
Story 1
Entry Level One
Foundation Slab
Lot Size Range 0 to less than 1/4
Sewer Public Sewer
Water Public
Architectural Style Traditional
Structure Type Stucco
New Construction false
Schools
Elementary Schools Nelson-Hb
Middle Schools Mulrennan-Hb
High Schools Durant-Hb
Others
Pets Allowed Yes
Senior Community No
Ownership Fee Simple
Monthly Total Fees $58
Membership Fee Required Required
Special Listing Condition None
Read Less Info
Want to know what your home might be worth? Contact us for a FREE valuation!

Our team is ready to help you sell your home for the highest possible price ASAP

© 2025 My Florida Regional MLS DBA Stellar MLS. All Rights Reserved.
Bought with FRIENDS REALTY LLC
GET MORE INFORMATION
Steve Comstock
Broker Associate | License ID: 40423387
Broker Associate License ID: 40423387


