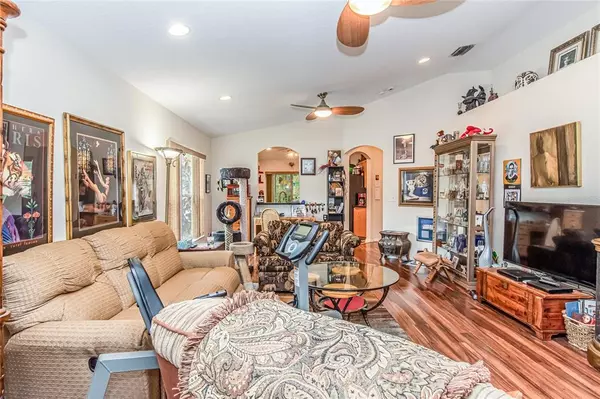For more information regarding the value of a property, please contact us for a free consultation.
Key Details
Sold Price $325,000
Property Type Single Family Home
Sub Type Single Family Residence
Listing Status Sold
Purchase Type For Sale
Square Footage 1,484 sqft
Price per Sqft $219
Subdivision Asbel Creek Ph 04
MLS Listing ID T3400368
Sold Date 10/17/22
Bedrooms 3
Full Baths 2
Construction Status No Contingency
HOA Fees $58/ann
HOA Y/N Yes
Originating Board Stellar MLS
Year Built 2006
Annual Tax Amount $1,373
Lot Size 5,662 Sqft
Acres 0.13
Property Description
MOVE IN READY! This 3bed/2bath + den/BONUS ROOM home is nestled in the highly desired community of Asbel Creek. LUSHLY LANDSCAPED CURB APPEAL, this extraordinary home will not disappoint! This wonderful adobe features include a SPACIOUS OPEN FLOOR PLAN with VAULTED CEILINGS. The GOURMET kitchen is equipped with black appliances, pantry closet, plenty of cabinet and counter space, a breakfast bar, and sunny BREAKFAST NOOK. The fabulous kitchen overlooks the open and spacious combination living/dining room. The master suite features vaulted ceilings and a luxurious en-suite bath. This home also includes two additional bedrooms, both bright and offering ample space. The den features French doors and is great for office space, or potential 4th bedroom! Fantastic OUTDOOR LIVING! Enjoy peaceful serene views of the gorgeous surrounding CONSERVATION while relaxing on your extended covered screened lanai with HOT TUB. Pride in ownership is apparent in this wonderful Florida home! Other notable features include roof with Radiant barrier, and AC unit (2020). Asbel Creek community offers many amenities and is conveniently located close to LAND O LAKES HIGH SCHOOL, shopping, restaurants, golf, schools, with easy access to DOWNTOWN TAMPA!
Location
State FL
County Pasco
Community Asbel Creek Ph 04
Zoning MPUD
Rooms
Other Rooms Bonus Room, Breakfast Room Separate, Den/Library/Office, Great Room
Interior
Interior Features Built-in Features, Ceiling Fans(s), Eat-in Kitchen, High Ceilings, Living Room/Dining Room Combo, Master Bedroom Main Floor, Open Floorplan, Solid Surface Counters, Split Bedroom, Vaulted Ceiling(s), Walk-In Closet(s), Window Treatments
Heating Central
Cooling Central Air
Flooring Carpet, Laminate
Fireplace false
Appliance Dishwasher, Disposal, Electric Water Heater, Exhaust Fan, Range, Range Hood, Refrigerator
Laundry Inside, In Kitchen, Laundry Closet
Exterior
Exterior Feature Fence, French Doors, Rain Gutters, Sidewalk, Sliding Doors
Garage Driveway, Garage Door Opener
Garage Spaces 2.0
Fence Vinyl
Pool Other
Community Features Association Recreation - Owned, Park, Playground, Pool, Sidewalks, Tennis Courts
Utilities Available BB/HS Internet Available, Cable Available, Electricity Connected, Fiber Optics, Fire Hydrant, Phone Available, Sewer Connected, Street Lights, Water Connected
Amenities Available Basketball Court, Park, Playground, Pool, Recreation Facilities, Tennis Court(s), Trail(s)
View Trees/Woods
Roof Type Shingle
Porch Covered, Enclosed, Front Porch, Patio, Screened
Attached Garage true
Garage true
Private Pool No
Building
Lot Description Conservation Area, Cul-De-Sac, Sidewalk, Street Dead-End, Paved
Story 1
Entry Level One
Foundation Slab
Lot Size Range 0 to less than 1/4
Sewer Public Sewer
Water Public
Architectural Style Contemporary, Florida
Structure Type Stucco
New Construction false
Construction Status No Contingency
Schools
Elementary Schools Connerton Elem
Middle Schools Pine View Middle-Po
High Schools Land O' Lakes High-Po
Others
Pets Allowed Yes
HOA Fee Include Common Area Taxes, Pool, Management, Recreational Facilities
Senior Community No
Ownership Fee Simple
Monthly Total Fees $58
Acceptable Financing Cash, Conventional, FHA, VA Loan
Membership Fee Required Required
Listing Terms Cash, Conventional, FHA, VA Loan
Special Listing Condition None
Read Less Info
Want to know what your home might be worth? Contact us for a FREE valuation!

Our team is ready to help you sell your home for the highest possible price ASAP

© 2024 My Florida Regional MLS DBA Stellar MLS. All Rights Reserved.
Bought with YELLOWBIRD REALTY LLC
GET MORE INFORMATION

Steve Comstock
Broker Associate | License ID: 40423387
Broker Associate License ID: 40423387




