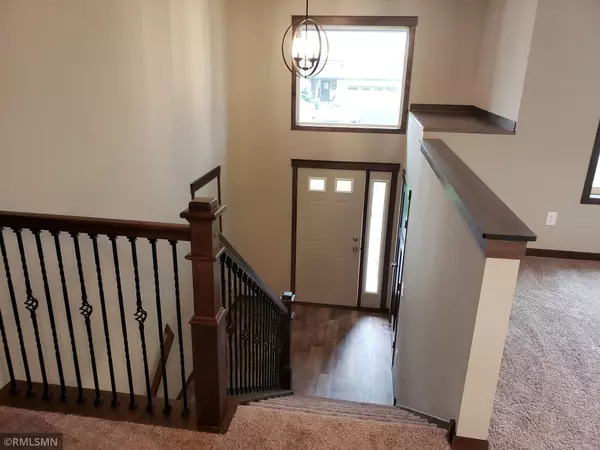For more information regarding the value of a property, please contact us for a free consultation.
Key Details
Sold Price $354,870
Property Type Single Family Home
Sub Type Single Family Residence
Listing Status Sold
Purchase Type For Sale
Square Footage 1,365 sqft
Price per Sqft $259
Subdivision Woodland Meadows North
MLS Listing ID 6118986
Sold Date 10/07/22
Bedrooms 3
Full Baths 1
Three Quarter Bath 1
Year Built 2022
Annual Tax Amount $430
Tax Year 2021
Contingent None
Lot Size 0.310 Acres
Acres 0.31
Lot Dimensions 100x152x73x148
Property Description
Please note this is a To Be Built home and won't be started until it is sold. The pictures are of another LaSalle home built by Drake Construction Inc. Closing time would be about 150 days from start date. The LaSalle plan is a large split entry home that offers 1365 square feet finished on the main level plus a full walkout basement that has space for 2 additional bedrooms, rec room and a 3/4 bath. Open concept design with a spacious foyer with 1.5 story ceiling and a large transom window and sidelight over the front door. Lots of custom Popal cabinetry in the kitchen with granite countertops, walk in pantry closet & large center island with snack bar overhang. Desirable LED down lighting in the kitchen and a Kitchen appliance package including the microwave, dishwasher, stove and refrigerator. Craftsman millwork package and 3 panel interior doors, knockdown ceilings. Nice sized master bedroom with ensuite bath that offers a large double sink vanity.
Location
State MN
County Sherburne
Zoning Residential-Single Family
Rooms
Basement Block, Daylight/Lookout Windows, Drain Tiled, Full, Sump Pump, Unfinished, Walkout
Dining Room Informal Dining Room
Interior
Heating Forced Air
Cooling Central Air
Fireplace No
Appliance Air-To-Air Exchanger, Dishwasher, Disposal, Electric Water Heater, Exhaust Fan, Microwave, Range, Refrigerator
Exterior
Garage Attached Garage, Asphalt, Garage Door Opener
Garage Spaces 3.0
Fence None
Pool None
Roof Type Age 8 Years or Less,Asphalt,Pitched
Building
Lot Description Sod Included in Price
Story Split Entry (Bi-Level)
Foundation 1365
Sewer City Sewer/Connected
Water City Water/Connected
Level or Stories Split Entry (Bi-Level)
Structure Type Brick/Stone,Metal Siding,Vinyl Siding
New Construction true
Schools
School District Elk River
Read Less Info
Want to know what your home might be worth? Contact us for a FREE valuation!

Our team is ready to help you sell your home for the highest possible price ASAP
GET MORE INFORMATION

Steve Comstock
Broker Associate | License ID: 40423387
Broker Associate License ID: 40423387




