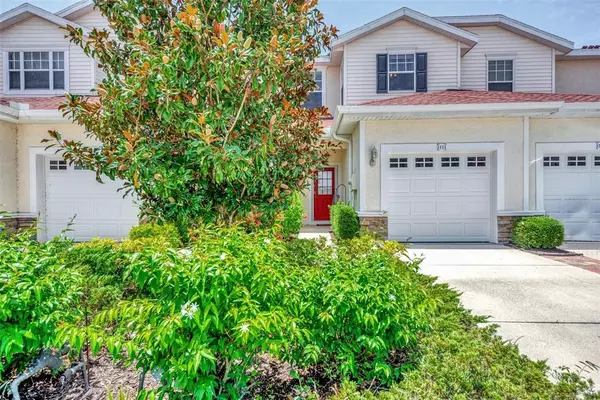For more information regarding the value of a property, please contact us for a free consultation.
Key Details
Sold Price $318,500
Property Type Townhouse
Sub Type Townhouse
Listing Status Sold
Purchase Type For Sale
Square Footage 1,446 sqft
Price per Sqft $220
Subdivision Towns At Lakeside
MLS Listing ID A4543704
Sold Date 09/01/22
Bedrooms 3
Full Baths 2
Half Baths 1
Construction Status Appraisal,Financing,Inspections
HOA Fees $125/mo
HOA Y/N Yes
Originating Board Stellar MLS
Year Built 2005
Annual Tax Amount $3,575
Lot Size 1,742 Sqft
Acres 0.04
Property Description
Beautiful and meticulously maintained! This 3 bedroom, 2 and a half bathrooms with 1-car attached garage is Located in the highly sought-after Lakeside Plantation. On the first floor you will find, high ceilings, a spacious kitchen with newer stainless-steel appliances, 42-inch wood cabinets, a large pantry and breakfast bar. The living room/dining room combo is perfectly suited for hosting friends and family, overlooking a peaceful screened in lanai. The Second floor features a split bedroom floorplan with two bedrooms on one side - (one offers a cozy window seat) - plus a guest bathroom and laundry upstairs for your convenience. Spacious master suite located on the opposite side with a walk-in closet, tray ceiling, and master bathroom with a large, tile shower. Additionally, the garage offers brand new epoxy flooring and newer water heater. New roof in 2021. A few extra touches include beautiful crown molding and desirable colors throughout. Upgraded air conditioner in 2019 (dual zoned) for comfort on both floors. Low HOA fees and an abundance of Resort style amenities such as an Olympic size pool and spa, state of the art fitness center, community center with library, tennis/pickle-ball/bocce, basketball courts, picnic area, and a well-appointed playground. All of this in a prime location and easy access to I75. The perfect place to call home!
Location
State FL
County Sarasota
Community Towns At Lakeside
Zoning PCDN
Interior
Interior Features Ceiling Fans(s), Crown Molding, High Ceilings, Living Room/Dining Room Combo, Master Bedroom Upstairs, Open Floorplan, Split Bedroom, Walk-In Closet(s), Window Treatments
Heating Central, Electric, Zoned
Cooling Central Air, Zoned
Flooring Carpet, Ceramic Tile, Laminate
Fireplace false
Appliance Dishwasher, Disposal, Dryer, Electric Water Heater, Microwave, Range, Refrigerator, Washer
Exterior
Exterior Feature Irrigation System, Lighting, Sidewalk, Sliding Doors, Storage
Garage Driveway, Garage Door Opener, Ground Level, Guest
Garage Spaces 1.0
Community Features Association Recreation - Owned, Deed Restrictions, Fitness Center, Playground, Pool, Racquetball, Sidewalks, Tennis Courts
Utilities Available Cable Available, Electricity Connected, Fire Hydrant, Sewer Connected, Street Lights, Underground Utilities
View Y/N 1
Roof Type Shingle
Porch Covered, Rear Porch, Screened
Attached Garage true
Garage true
Private Pool No
Building
Lot Description Sidewalk, Paved
Entry Level Two
Foundation Slab
Lot Size Range 0 to less than 1/4
Sewer Public Sewer
Water Public
Structure Type Block, Stucco, Vinyl Siding, Wood Frame
New Construction false
Construction Status Appraisal,Financing,Inspections
Others
Pets Allowed Yes
HOA Fee Include Escrow Reserves Fund, Maintenance Grounds
Senior Community No
Ownership Fee Simple
Monthly Total Fees $125
Acceptable Financing Cash, Conventional, FHA, VA Loan
Membership Fee Required Required
Listing Terms Cash, Conventional, FHA, VA Loan
Num of Pet 2
Special Listing Condition None
Read Less Info
Want to know what your home might be worth? Contact us for a FREE valuation!

Our team is ready to help you sell your home for the highest possible price ASAP

© 2024 My Florida Regional MLS DBA Stellar MLS. All Rights Reserved.
Bought with EXP REALTY LLC
GET MORE INFORMATION

Steve Comstock
Broker Associate | License ID: 40423387
Broker Associate License ID: 40423387




