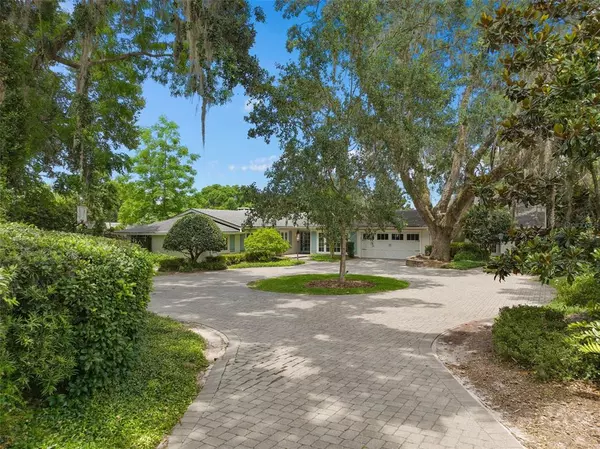For more information regarding the value of a property, please contact us for a free consultation.
Key Details
Sold Price $1,600,000
Property Type Single Family Home
Sub Type Single Family Residence
Listing Status Sold
Purchase Type For Sale
Square Footage 3,681 sqft
Price per Sqft $434
Subdivision Stonehurst Estates
MLS Listing ID O6029143
Sold Date 08/08/22
Bedrooms 4
Full Baths 3
Half Baths 1
Construction Status Inspections
HOA Y/N No
Originating Board Stellar MLS
Year Built 1963
Annual Tax Amount $6,903
Lot Size 0.570 Acres
Acres 0.57
Lot Dimensions 200x120
Property Description
This gorgeous home is tucked away on one of the most sought after streets in Winter Park. As you pull into your circular drive you are greeted with an expansive estate home located on 120x200 foot lot with sprawling green space and paver driveway encased in over 100 feet of fenced and private podocarpus hedge. As you enter the front door you have a light and bright foyer space which leads to an updated kitchen with honed carrara marble countertops custom cabinetry and an island perfect for entertaining, all completely rebuilt in 2011. Hardwood floors, crown molding and crisp base boards flow throughout the main living space. Off the kitchen is a spacious breakfast nook with bank of windows overlooking sweeping view of front yard. In the kitchen there is a second island with space for stools overlooking dining area and cozy family room anchored by wood burning fireplace. Down the hallway to the front of the home, there are three bedrooms and two full bathrooms, one of which was the 26x12 original master bedroom which boasts en suite bathroom with double sinks and shower as well as large walk in closet. On the other side of the home as you come in from oversized two car garage there is an ample drop zone with a wall of cabinets and countertops perfect for storage, which leads you to a newer addition including a 600 square foot family room with 25 foot vaulted ceilings flooded with natural light, 3 sets of French doors, a second wood burning fireplace and the most gorgeous Chicago style brick flooring throughout. Off the family room you have a home office or gym space with built ins. This entire wing of the home has a wall of windows and French doors opening to your private pool. The updated master bedroom with two spacious walk in closets and luxurious master bathroom with walk in shower, double granite vanities and built in towers full of storage complete this space! The home surrounds a very private backyard oasis complete with generous paver patios and 9 foot privacy hedge, perfect for evenings at home or entertaining and is located in the middle of Winter Park allows easy access to Park Avenue for dining, shopping, Blue jacket park and Audubon Park Garden District. Zoned for A rated Winter Park Schools, this is a one of a kind opportunity not to be missed!
Location
State FL
County Orange
Community Stonehurst Estates
Zoning R-1AA
Rooms
Other Rooms Attic, Family Room, Formal Living Room Separate
Interior
Interior Features Ceiling Fans(s), Kitchen/Family Room Combo, Master Bedroom Main Floor, Split Bedroom, Stone Counters, Thermostat, Vaulted Ceiling(s), Walk-In Closet(s)
Heating Central, Electric
Cooling Central Air
Flooring Carpet, Vinyl, Wood
Fireplaces Type Family Room, Wood Burning
Fireplace true
Appliance Disposal, Range, Range Hood, Refrigerator
Laundry In Garage
Exterior
Exterior Feature Fence, Irrigation System
Garage Circular Driveway
Garage Spaces 2.0
Fence Other, Wood
Pool Gunite, In Ground
Utilities Available Cable Connected
Waterfront false
Roof Type Shingle
Porch Patio
Attached Garage true
Garage true
Private Pool Yes
Building
Lot Description Corner Lot
Entry Level One
Foundation Slab
Lot Size Range 1/2 to less than 1
Sewer Septic Tank
Water Public
Architectural Style Ranch, Traditional
Structure Type Block
New Construction false
Construction Status Inspections
Schools
Middle Schools Audubon Park K-8
High Schools Winter Park High
Others
Senior Community No
Ownership Fee Simple
Acceptable Financing Cash, Conventional, VA Loan
Membership Fee Required None
Listing Terms Cash, Conventional, VA Loan
Special Listing Condition None
Read Less Info
Want to know what your home might be worth? Contact us for a FREE valuation!

Our team is ready to help you sell your home for the highest possible price ASAP

© 2024 My Florida Regional MLS DBA Stellar MLS. All Rights Reserved.
Bought with FANNIE HILLMAN & ASSOCIATES
GET MORE INFORMATION

Steve Comstock
Broker Associate | License ID: 40423387
Broker Associate License ID: 40423387




