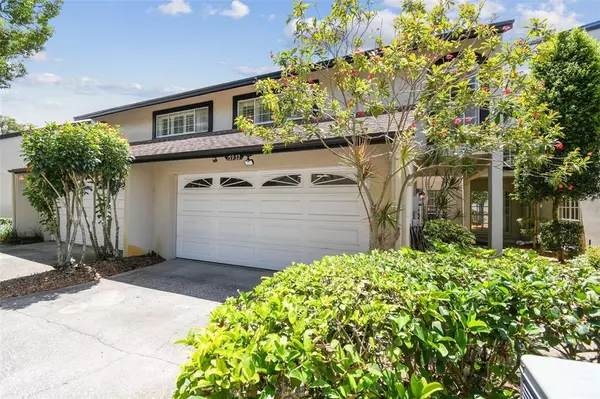For more information regarding the value of a property, please contact us for a free consultation.
Key Details
Sold Price $420,000
Property Type Townhouse
Sub Type Townhouse
Listing Status Sold
Purchase Type For Sale
Square Footage 2,386 sqft
Price per Sqft $176
Subdivision Fairway Lakes Twnhms Ii A C
MLS Listing ID U8165236
Sold Date 07/08/22
Bedrooms 3
Full Baths 3
Condo Fees $630
Construction Status Inspections
HOA Y/N No
Originating Board Stellar MLS
Year Built 1986
Annual Tax Amount $4,266
Lot Size 1,306 Sqft
Acres 0.03
Property Description
Beautiful townhome located in the heart of Carrollwood Village! This lovely home features an open floor plan with 2386 SF, 3 bedrooms & an office/den (could be made into a 4th bedroom), 3 bathrooms, and a 2-car garage. The kitchen has been recently updated and is open to the great room. The kitchen features granite countertops with a waterfall edge island, stainless steel appliances, and tile backsplash. The great room features a wood burning fireplace and sliding glass doors that lead out to the large screened-in lanai. The lanai overlooks a peaceful treed area. The downstairs den/office could be made into a 4th bedroom and there is a full bathroom downstairs. Upstairs, the spacious primary suite features a large walk-in closet and sliding glass doors that lead out to a large balcony – a perfect place to enjoy a morning cup of coffee. The primary bathroom includes 2 vanities, a walk-in shower and soaking tub. The generously sized secondary bedrooms (one with a walk-in closet), a hall bath, and a conveniently-located laundry room are also on the second floor. This home has been well cared for & freshly painted. Fairway Lakes Townhomes is a beautifully maintained community nestled in the heart of Carrollwood Village and conveniently located to shopping, restaurants, hospitals, parks and more! Make your appointment to see this fabulous townhome today!
Location
State FL
County Hillsborough
Community Fairway Lakes Twnhms Ii A C
Zoning PD
Interior
Interior Features Ceiling Fans(s), Kitchen/Family Room Combo, Master Bedroom Upstairs, Solid Wood Cabinets
Heating Electric
Cooling Central Air
Flooring Carpet, Tile
Fireplace true
Appliance Dishwasher, Microwave, Refrigerator, Wine Refrigerator
Exterior
Exterior Feature Balcony, Sidewalk
Garage Spaces 2.0
Community Features Buyer Approval Required, Deed Restrictions
Utilities Available Cable Available, Electricity Connected, Public
View Trees/Woods
Roof Type Shingle
Attached Garage true
Garage true
Private Pool No
Building
Story 2
Entry Level Two
Foundation Slab
Lot Size Range 0 to less than 1/4
Sewer Public Sewer
Water Public
Structure Type Stucco, Wood Frame
New Construction false
Construction Status Inspections
Others
Pets Allowed Yes
HOA Fee Include Cable TV, Pool, Escrow Reserves Fund, Internet, Maintenance Structure, Maintenance Grounds, Pool, Sewer, Trash, Water
Senior Community No
Ownership Condominium
Monthly Total Fees $630
Acceptable Financing Cash, Conventional, VA Loan
Listing Terms Cash, Conventional, VA Loan
Num of Pet 2
Special Listing Condition None
Read Less Info
Want to know what your home might be worth? Contact us for a FREE valuation!

Our team is ready to help you sell your home for the highest possible price ASAP

© 2024 My Florida Regional MLS DBA Stellar MLS. All Rights Reserved.
Bought with REALTY PROS ASSURED
GET MORE INFORMATION

Steve Comstock
Broker Associate | License ID: 40423387
Broker Associate License ID: 40423387




