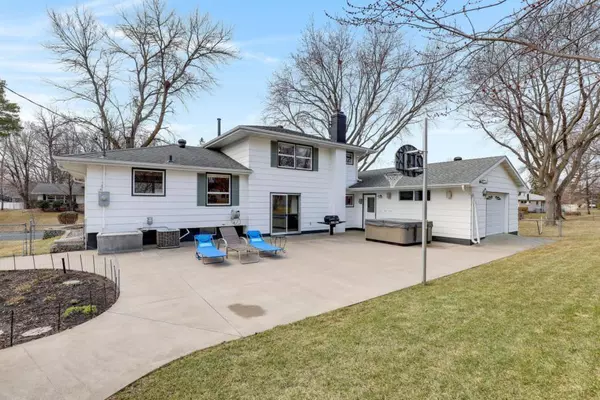For more information regarding the value of a property, please contact us for a free consultation.
Key Details
Sold Price $449,900
Property Type Single Family Home
Sub Type Single Family Residence
Listing Status Sold
Purchase Type For Sale
Square Footage 1,816 sqft
Price per Sqft $247
Subdivision Royal Oak Hills 5Th Add
MLS Listing ID 6177494
Sold Date 05/13/22
Bedrooms 3
Full Baths 1
Half Baths 2
Year Built 1966
Annual Tax Amount $4,633
Tax Year 2022
Contingent None
Lot Size 0.310 Acres
Acres 0.31
Lot Dimensions 75x186
Property Description
Four level home on quiet street close to Hidden Valley Park & Sonnesyn Elem. Open ceramic tile entry that is light & bright. One half up is an amazing center island kitchen in the open floor plan with dining area & electric fplc. Black SS appliances, Cambria countertops & custom Vetch cabinets. This area open to living room with wood burning fplc and slding glass door to huge patio area with hot tub & gas grill. Master bedroom on upper level with private bath. 2 additional bedrooms- all with refinished oak floors. Updated full bath adjacent to bedroom. Lower level office with pergo floors & lots of built ins. Cleanest lower level storage you will see in your search. Don't miss the tandem four car garage that has built in cabinets and 2 pull down storage spaces, with heated floors & forced air gas heater. Outside fenced in yard with huge patio with hot tub, gas grill, garden, storage shed and great area for outdoor activities.
Location
State MN
County Hennepin
Zoning Residential-Single Family
Rooms
Basement Block, Daylight/Lookout Windows, Drain Tiled, Egress Window(s), Finished, Full, Storage Space, Sump Pump, Unfinished, Walkout
Dining Room Kitchen/Dining Room, Separate/Formal Dining Room
Interior
Heating Forced Air
Cooling Central Air
Fireplaces Number 2
Fireplaces Type Electric Log, Living Room, Other, Wood Burning
Fireplace Yes
Appliance Dishwasher, Disposal, Dryer, Exhaust Fan, Humidifier, Gas Water Heater, Microwave, Range, Refrigerator, Washer
Exterior
Garage Attached Garage, Concrete, Garage Door Opener, Heated Garage, Insulated Garage, Tandem
Garage Spaces 4.0
Fence Chain Link, Full
Pool None
Roof Type Age Over 8 Years,Asphalt
Building
Lot Description Public Transit (w/in 6 blks), Tree Coverage - Medium, Underground Utilities
Story Four or More Level Split
Foundation 1148
Sewer City Sewer/Connected
Water City Water/Connected
Level or Stories Four or More Level Split
Structure Type Fiber Board
New Construction false
Schools
School District Robbinsdale
Read Less Info
Want to know what your home might be worth? Contact us for a FREE valuation!

Our team is ready to help you sell your home for the highest possible price ASAP
GET MORE INFORMATION

Steve Comstock
Broker Associate | License ID: 40423387
Broker Associate License ID: 40423387




