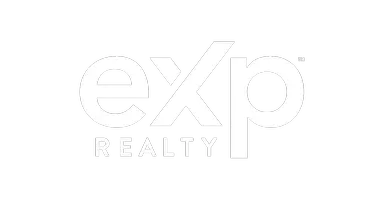For more information regarding the value of a property, please contact us for a free consultation.
Key Details
Sold Price $705,000
Property Type Single Family Home
Sub Type Single Family Residence
Listing Status Sold
Purchase Type For Sale
Square Footage 3,544 sqft
Price per Sqft $198
Subdivision Preserve At Astor Farms Ph 2
MLS Listing ID O6011297
Sold Date 04/22/22
Bedrooms 5
Full Baths 4
Construction Status Completed
HOA Fees $91/qua
HOA Y/N Yes
Annual Recurring Fee 1100.0
Year Built 2005
Annual Tax Amount $4,444
Lot Size 8,712 Sqft
Acres 0.2
Property Sub-Type Single Family Residence
Source Stellar MLS
Property Description
Your dream home awaits! This Stately home boasts 5 bedrooms, an upstairs loft and office, 4 full baths, gorgeous pool, stunning water views, and a 3-car garage. As you approach the home passed the courtyard fountain, you are greeted by the beautiful wrought iron glass double doors as you enter into an elegant interior with soaring ceilings that are open to the formal living and dining room. The living room boasts dramatic window views to the stunning pool, outdoor water feature, and the pond. The dining room is complimented with an elegant chandelier and is the perfect space for formal dinner parties. The chef's kitchen features stainless appliances, wall oven, center island, granite counters, separate dinette area, and is open to the to the spacious and bright family room with sliding doors leading to the lanai. The deluxe Owner's retreat offers a sitting room with gorgeous custom paneled millwork fireplace with private door to the lanai ,and dual closets. The newly remodeled en-suite bath features dual sinks, jetted tub, and over-sized walk-in shower. Just passed the en-suite bath is another bedroom that will also make the perfect office space. As you head your way up the wood floored staircase you are greeted with a spacious loft area with enclosed office area. To the right are Bedrooms 3 and 4 which share a jack and jill bathroom each with a private vanity area. Bedroom 5 is the perfect guest retreat adjacent to a full-sized bathroom. The showcase lanai and pool/spa area will surely impress all your guests with plenty of space for entertaining plus an additional screened in play area.Roof replaced in 2019. Travertine and wood floors floor most of the home. Preserve at Astor Farms is a sought after gated community surrounded by multiple ponds and a nature-preserve, yet minutes away from I-4, 417, Seminole Town Center and Colonial Town Park with shopping, dining, and entertainment all within minutes' drive. This property may be under audio & visual surveillance.
Location
State FL
County Seminole
Community Preserve At Astor Farms Ph 2
Area 32771 - Sanford/Lake Forest
Zoning PUD
Rooms
Other Rooms Bonus Room, Den/Library/Office, Family Room, Formal Dining Room Separate, Formal Living Room Separate, Inside Utility
Interior
Interior Features Ceiling Fans(s), Crown Molding, Eat-in Kitchen, High Ceilings, Master Bedroom Main Floor, Solid Surface Counters, Stone Counters, Walk-In Closet(s), Window Treatments
Heating Central
Cooling Central Air
Flooring Carpet, Travertine, Wood
Fireplace true
Appliance Built-In Oven, Cooktop, Dishwasher, Disposal, Dryer, Electric Water Heater, Microwave, Washer
Laundry Inside, Laundry Room
Exterior
Exterior Feature Irrigation System, Sliding Doors
Garage Spaces 3.0
Pool Gunite, In Ground, Screen Enclosure
Community Features Gated, Sidewalks
Utilities Available BB/HS Internet Available, Cable Available, Electricity Connected
Roof Type Shingle
Attached Garage true
Garage true
Private Pool Yes
Building
Story 2
Entry Level Two
Foundation Slab
Lot Size Range 0 to less than 1/4
Sewer Public Sewer
Water Public
Structure Type Block,Stucco
New Construction false
Construction Status Completed
Others
Pets Allowed Yes
Senior Community No
Ownership Fee Simple
Monthly Total Fees $91
Acceptable Financing Cash, Conventional, FHA, VA Loan
Membership Fee Required Required
Listing Terms Cash, Conventional, FHA, VA Loan
Special Listing Condition None
Read Less Info
Want to know what your home might be worth? Contact us for a FREE valuation!

Our team is ready to help you sell your home for the highest possible price ASAP

© 2025 My Florida Regional MLS DBA Stellar MLS. All Rights Reserved.
Bought with EXP REALTY LLC
GET MORE INFORMATION
Steve Comstock
Broker Associate | License ID: 40423387
Broker Associate License ID: 40423387


