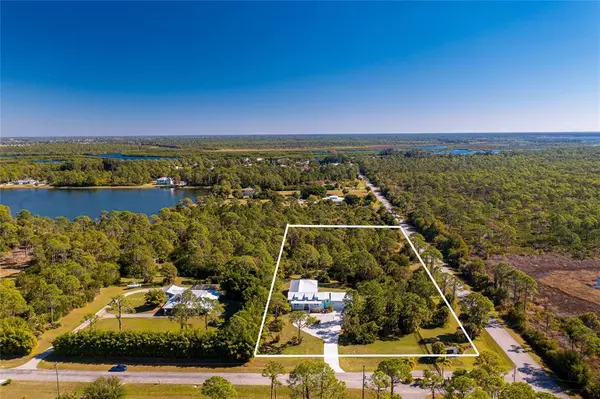For more information regarding the value of a property, please contact us for a free consultation.
Key Details
Sold Price $810,500
Property Type Single Family Home
Sub Type Single Family Residence
Listing Status Sold
Purchase Type For Sale
Square Footage 2,494 sqft
Price per Sqft $324
Subdivision Lake Geraldine
MLS Listing ID D6123289
Sold Date 03/09/22
Bedrooms 3
Full Baths 2
Half Baths 1
Construction Status Financing
HOA Fees $91/ann
HOA Y/N Yes
Originating Board Stellar MLS
Year Built 2018
Annual Tax Amount $5,375
Lot Size 3.500 Acres
Acres 3.5
Lot Dimensions 511x260x511x263
Property Description
Rarely available, you have the opportunity to own a home in the highly desired Gated Community of Lake Geraldine where many estate homes are located, and acreage is a requirement. This spectacular country-chic home, built in 2018, is perfectly situated on a corner homesite, measuring approximately 3.5 acres where horses and stables are welcome. As you pull into the circular driveway, the perfect blend of contemporary-country is unmistakable with the tropical and mature landscaping, metal roof, covered front country-style porch, unique architecture, and attractive exterior color and accents. As you enter, prepare to be amazed. Luxury vinyl plank flooring guides you throughout this open floorplan home, beautifully accented by custom floorboards, while natural light streams through the stylish front dormer windows, creating a bright and cheerful atmosphere. The designer ceiling fans and upgraded lighting fixtures are functional pieces of art that add beauty and light, while the soaring vaulted and tray ceilings add additional volume to this spacious home. The Kitchen features gleaming quartz countertops, black stainless appliances, stylish wood cabinets, a gorgeous range hood, an island with a food prep sink, a separate large country sink, a closet pantry, a breakfast bar, a wine and beverage fridge, and it opens to the dining room and Great room, perfect for entertaining! Sliding glass doors in the Great room lead to your screened lanai, providing a gateway to your peaceful backyard. All bathrooms and the laundry room also offer quartz countertops, and plantation shutters accent your windows! Have breakfast in bed in your Master Suite as you plan your day and get ready in your elegant master bath with his and hers sinks, a designer soaking tub, and gorgeous subway tiled walk-in shower. The Myakka River, borders Lake Geraldine on the east, with excellent boating and fishing. The Myakka Flatwoods State Forest borders Lake Geraldine on the south and has horse and walking trails. The Atlanta Brave Spring Training Field, beaches, golf courses, shopping, and restaurants are just minutes away. There is always something to do! Or you may just want to spend the day on the lanai with a good book. At the end of the day, fire up the grill and talk about the memories you made. You have plenty of room for your toys in your garage, and your hurricane impact windows, whole house R/O system, and 3 zone HVAC system are icing on the cake. Located in an X Flood Zone, flood insurance is not required. This one will not last, call today!
Location
State FL
County Sarasota
Community Lake Geraldine
Zoning AG
Rooms
Other Rooms Great Room, Inside Utility
Interior
Interior Features Ceiling Fans(s), High Ceilings, Open Floorplan, Solid Wood Cabinets, Stone Counters, Thermostat, Tray Ceiling(s), Vaulted Ceiling(s), Walk-In Closet(s), Window Treatments
Heating Central, Electric
Cooling Central Air
Flooring Vinyl
Furnishings Unfurnished
Fireplace false
Appliance Dishwasher, Dryer, Microwave, Range, Range Hood, Refrigerator, Washer, Wine Refrigerator
Laundry Inside, Laundry Room
Exterior
Exterior Feature Lighting, Rain Gutters, Sliding Doors
Garage Driveway, Garage Door Opener, Oversized
Garage Spaces 2.0
Community Features Deed Restrictions, Gated, Horses Allowed
Utilities Available BB/HS Internet Available, Cable Available, Electricity Available, Electricity Connected
Amenities Available Gated
View Trees/Woods
Roof Type Metal
Porch Covered, Front Porch, Rear Porch, Screened
Attached Garage true
Garage true
Private Pool No
Building
Lot Description Near Golf Course, Oversized Lot, Paved, Private
Entry Level One
Foundation Stem Wall
Lot Size Range 2 to less than 5
Sewer Septic Tank
Water Well
Structure Type Block, Concrete
New Construction false
Construction Status Financing
Schools
Elementary Schools Taylor Ranch Elementary
Middle Schools Venice Area Middle
High Schools Venice Senior High
Others
Pets Allowed Yes
HOA Fee Include Cable TV, Internet
Senior Community No
Ownership Fee Simple
Monthly Total Fees $91
Acceptable Financing Cash, Conventional
Membership Fee Required Required
Listing Terms Cash, Conventional
Special Listing Condition None
Read Less Info
Want to know what your home might be worth? Contact us for a FREE valuation!

Our team is ready to help you sell your home for the highest possible price ASAP

© 2024 My Florida Regional MLS DBA Stellar MLS. All Rights Reserved.
Bought with RE/MAX ALLIANCE GROUP
GET MORE INFORMATION

Steve Comstock
Broker Associate | License ID: 40423387
Broker Associate License ID: 40423387




