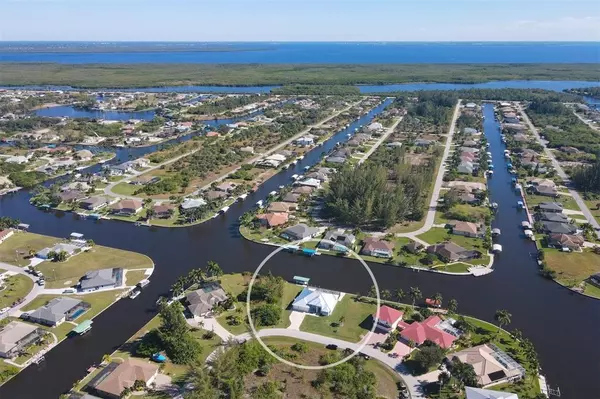For more information regarding the value of a property, please contact us for a free consultation.
Key Details
Sold Price $1,100,000
Property Type Single Family Home
Sub Type Single Family Residence
Listing Status Sold
Purchase Type For Sale
Square Footage 2,365 sqft
Price per Sqft $465
Subdivision Port Charlotte Sec 093
MLS Listing ID D6122292
Sold Date 02/28/22
Bedrooms 4
Full Baths 2
Construction Status Inspections
HOA Fees $10/ann
HOA Y/N Yes
Year Built 2019
Annual Tax Amount $7,762
Lot Size 0.330 Acres
Acres 0.33
Lot Dimensions 125x133x93x136
Property Description
ONCE IN A LIFETIME! This CUSTOM home is located on 133’ OF PRIME sea walled WATERFRONT and no detail has been overlooked for elegant living. The style is unmatched as you arrive at this home painted with the colors of sea, a theme that will be echoed in every room. The front elevation and curb appeal are remarkable with paved drive and walkway, metal roof, stucco siding , all complimented by a long front porch providing an impressive and pristine welcome. As you enter be amazed by the huge great room and living area, opening to the pool and lanai, with a stunning waterfront view through 10’ zero corner sliders which integrate your indoor and outdoor living and entertaining. A richness of light and space is enhanced at every step thanks to the color pallete throughout this amazing home, from the upgraded porcelain wood plank floors to soaring ceilings! A large study adjoins the great room and main living area, with French doors for privacy within in addition to a set of doors opening up to the front patio! ( For purposes of this listing we are calling it the study as that is how it is configured but it can also be the 4th bedroom). The great room itself is spectacular and has a feature wall with built in shelving and lighting as well as electric fireplace, dominated by an exquisite tray ceiling. This flows to the remarkable kitchen and dining area, all abundant with natural light and that million dollar view! The kitchen is of course perfect, featuring among other things an 11’ breakfast bar, additional serving and prep areas, upgraded cabinets with undermount lighting, glass tile backsplash, pot filler, two pantries – the list continues. This would be a good place to mention that all countertops in this beautiful home are sparkling quartz! Moving on, the guest wing closes off for privacy, and the generously sized rooms will be comfortable and elegant for your family and guests. The primary bedroom has more French doors, another beautifully crowned tray ceiling, two large closets with shelving. The ensuite includes a walkthrough shower with rainheads. Both the primary ensuite and guest bath have delightful custom mirrors with rope look framing, another perfect touch continuing the theme found throughout. We are almost out of words and need to talk about magnificent outdoor living! An elegant paved lanai (with summer kitchen) runs the width of the house and has clear view screen to further enhance your view. With more than enough room for covered dining, sunning or floating in the pool, you and your guests will enjoy every day in this paradise. Paved walkways on either side of the house are both practical and attractive, and lead down to the covered boat lift and spectacular patio with firepit running along the seawall, perfect for additional entertaining and enjoying this beautiful life. We have attached a list of upgrades listing countless features including the practical features. Please scroll through the pictures and watch the video, we think you will agree this home is the one!
Location
State FL
County Charlotte
Community Port Charlotte Sec 093
Zoning RSF3.5
Rooms
Other Rooms Den/Library/Office, Great Room, Inside Utility
Interior
Interior Features Built-in Features, Ceiling Fans(s), Central Vaccum, High Ceilings, Solid Surface Counters, Solid Wood Cabinets, Split Bedroom, Tray Ceiling(s), Window Treatments
Heating Central
Cooling Central Air
Flooring Tile
Fireplaces Type Electric
Fireplace true
Appliance Built-In Oven, Cooktop, Dishwasher, Disposal, Electric Water Heater, Microwave, Range Hood
Laundry Inside
Exterior
Exterior Feature French Doors, Irrigation System, Lighting, Outdoor Kitchen, Outdoor Shower, Rain Gutters, Sliding Doors
Garage Garage Door Opener, Oversized
Garage Spaces 3.0
Pool Gunite, Heated, In Ground, Lighting, Salt Water, Solar Cover
Community Features Deed Restrictions, Park, Playground, Boat Ramp, Sidewalks, Waterfront
Utilities Available BB/HS Internet Available, Electricity Connected, Mini Sewer, Public, Sewer Connected
Waterfront Description Canal - Saltwater
View Y/N 1
Water Access 1
Water Access Desc Canal - Brackish,Canal - Freshwater,Canal - Saltwater,Gulf/Ocean
View Water
Roof Type Metal
Porch Front Porch
Attached Garage true
Garage true
Private Pool Yes
Building
Lot Description In County, Oversized Lot, Paved
Story 1
Entry Level One
Foundation Slab, Stem Wall
Lot Size Range 1/4 to less than 1/2
Sewer Public Sewer
Water Public
Structure Type Block,Stucco
New Construction false
Construction Status Inspections
Schools
Elementary Schools Myakka River Elementary
Middle Schools L.A. Ainger Middle
High Schools Lemon Bay High
Others
Pets Allowed Yes
Senior Community No
Ownership Fee Simple
Monthly Total Fees $10
Acceptable Financing Cash, Conventional
Membership Fee Required Optional
Listing Terms Cash, Conventional
Special Listing Condition None
Read Less Info
Want to know what your home might be worth? Contact us for a FREE valuation!

Our team is ready to help you sell your home for the highest possible price ASAP

© 2024 My Florida Regional MLS DBA Stellar MLS. All Rights Reserved.
Bought with STELLAR NON-MEMBER OFFICE
GET MORE INFORMATION

Steve Comstock
Broker Associate | License ID: 40423387
Broker Associate License ID: 40423387




