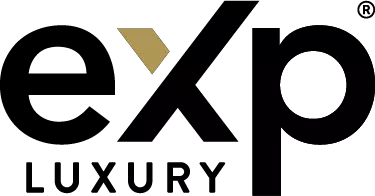For more information regarding the value of a property, please contact us for a free consultation.
Key Details
Sold Price $367,000
Property Type Single Family Home
Sub Type Single Family Residence
Listing Status Sold
Purchase Type For Sale
Square Footage 1,576 sqft
Price per Sqft $232
Subdivision Lake Bell Terrace
MLS Listing ID O5997412
Sold Date 02/24/22
Bedrooms 3
Full Baths 1
Half Baths 1
Construction Status No Contingency
HOA Y/N No
Year Built 1958
Annual Tax Amount $826
Lot Size 10,454 Sqft
Acres 0.24
Property Description
Welcome home! This mid-century modern concrete block home has all the charm you expect from this era of well-built homes with the convenient modern upgrades of today. The home is nestled in the highly desired 32789 zip code in the lakeside community of Lake Bell Terrace. The welcoming curb appeal invites you to mingle with the neighbors and enjoy sunsets on your covered front porch. As you enter through the front door you are greeted with warm hardwood floors in your spacious front-facing living room. The updated energy-efficient windows throughout the home bring the outside in with lots of natural light and energy savings too. The dining space is connected to this living space with an open concept feel that makes entertaining a delight. The kitchen is located in the heart of the home and includes stunning upgraded solid-surface countertops, stainless steel appliances, a reverse osmosis drinking water system and a passthrough into the backyard-facing family room. The back side of the home also features a light and bright garden-facing office perfect for those work from home days. On the opposite side of the home from this office are the home's three bedrooms and two bathrooms. This split floor plan creates a perfect divide between work and leisure activities. The bedrooms all have matching cork flooring, which is a sustainable material and beautiful too. The Owner's Suite is located on the back side of the home, faces the garden and features a charming half bath. The shared hall bath is an absolute stunner and has the spa feel we all dream about! This bath was a addition to the home and features an oversized soaker tub with massaging spa jets, a separate stand-up shower, a comfort height marble topped vanity, travertine floors, floor-to-ceiling wall tiles and a skylight to view out as you soak your troubles away. The whole house water softener system is sure to be easy on your skin, hair and even your appliances too!
Another spectacular feature of this home is the fully fenced-in backyard. Prepare to be impressed as you enter into your backyard oasis and are immediately greeted with a huge paver patio, with a built-in fire pit and welcoming covered 14'X12' pergola. The backyard features two large raised-bed container vegetable gardens with actively growing collard greens, cauliflower, lettuce, beets, carrots, kale, chard, tomatoes, peppers and snap beans too! The backyard also features an avocado tree, ginkgo tree, anna apple tree, pink lady apple tree, smoke bush and various culinary herbs as well. The property extends beyond the rear fence and includes a drainage easement into Lake Bell.
Other upgrades include: whole house re-plumb 2021, energy efficient windows added 2018/2019, A/C compressor & air handler replaced 2011, new A/C UV sanitation light installed 2019, installed whole house water softener & filtration system 2018, installed under sink reverse osmosis system 2017, re-roof 2011.
This properties location is just as impressive as all of the upgrades! It is located about 3 minutes from the I-4 entrance and roughly 10 minutes from Winter Park Village and the famous Park Avenue which has some of the best shopping and local dining in all of Central Florida! A property with this many features will not last long. Call today for your private showing!
Location
State FL
County Orange
Community Lake Bell Terrace
Zoning R-1A
Rooms
Other Rooms Attic, Bonus Room, Den/Library/Office, Family Room, Florida Room, Inside Utility
Interior
Interior Features Ceiling Fans(s), Living Room/Dining Room Combo, Master Bedroom Main Floor, Solid Surface Counters, Solid Wood Cabinets, Thermostat
Heating Central
Cooling Central Air
Flooring Ceramic Tile, Cork, Wood
Furnishings Unfurnished
Fireplace false
Appliance Dishwasher, Disposal, Dryer, Electric Water Heater, Kitchen Reverse Osmosis System, Range, Refrigerator, Washer, Water Filtration System, Water Softener
Laundry Inside, Laundry Room
Exterior
Exterior Feature Fence, Storage
Parking Features Covered, Driveway
Fence Wood
Utilities Available Cable Available, Electricity Connected, Public, Water Connected
View Trees/Woods
Roof Type Shingle
Porch Front Porch, Patio
Garage false
Private Pool No
Building
Lot Description Drainage Canal
Entry Level One
Foundation Slab
Lot Size Range 0 to less than 1/4
Sewer Septic Tank
Water Public
Architectural Style Mid-Century Modern
Structure Type Block,Stucco
New Construction false
Construction Status No Contingency
Schools
Elementary Schools Hungerford Elem
Middle Schools College Park Middle
High Schools Edgewater High
Others
Pets Allowed Yes
Senior Community No
Pet Size Extra Large (101+ Lbs.)
Ownership Fee Simple
Acceptable Financing Cash, Conventional, FHA, VA Loan
Listing Terms Cash, Conventional, FHA, VA Loan
Num of Pet 10+
Special Listing Condition None
Read Less Info
Want to know what your home might be worth? Contact us for a FREE valuation!

Our team is ready to help you sell your home for the highest possible price ASAP

© 2025 My Florida Regional MLS DBA Stellar MLS. All Rights Reserved.
Bought with STELLAR NON-MEMBER OFFICE
GET MORE INFORMATION
Steve Comstock
Broker Associate | License ID: 40423387
Broker Associate License ID: 40423387




