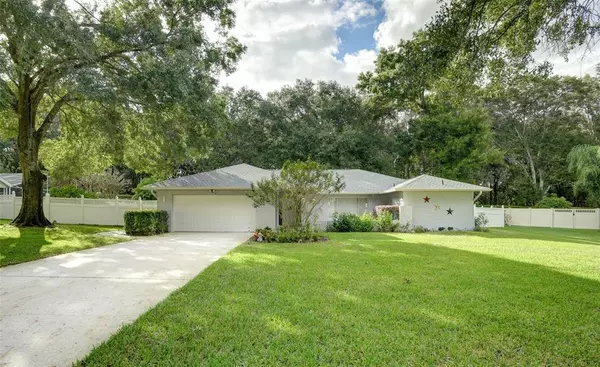For more information regarding the value of a property, please contact us for a free consultation.
Key Details
Sold Price $419,950
Property Type Single Family Home
Sub Type Single Family Residence
Listing Status Sold
Purchase Type For Sale
Square Footage 1,843 sqft
Price per Sqft $227
Subdivision Stratford
MLS Listing ID T3340882
Sold Date 01/21/22
Bedrooms 3
Full Baths 2
Construction Status Inspections
HOA Fees $20/ann
HOA Y/N Yes
Year Built 1987
Annual Tax Amount $2,188
Lot Size 0.330 Acres
Acres 0.33
Lot Dimensions 113x129
Property Description
THIS is IT! BRAND NEW ROOF 2021, BRAND NEW LUXURY VINYL PLANK FLOORING, EXTERIOR PAINTED NOV 2021! Enjoy swimming in your PRIVATE POOL WITH NO REAR NEIGHBORS WITHIN YOUR OVERSIZED FULLY FENCED CUL-DE-SAC on THIS .33 ACRE lot! This home has it all... Beautifully appointed PAVERED FRONT COURTYARD, OVERSIZED DRIVEWAY within Excellent location! 3 bedrooms, 2 bathrooms, SPLIT FLOORPLAN, 2 car garage, private POOL, fresh landscape, FAMILY ROOM PLUS FORMAL LIVING/DINING SPACE! TRIPLE SLIDING GLASS DOORS LEADING TO THE inviting pool with extended covered lanai featuring DUAL ceiling Fans, FULLY SCREENED, PLENTY OF ROOM TO ENTERTAIN plus a granite serving center from the convenience of your spacious kitchen including NEW SAMSUNG 4 door Refrigerator, NEW SAMSUNG MICROWAVE, KENMORE Glass Cooking Range, BREAKFAST BAR and a WALK-IN PANTRY! The primary suite is VERY SPACIOUS with DUAL walk-in Closets, access to the pool, BRAND NEW LAMINATE WOOD FLOORING. En-suite offers DUAL SINKS, GRANITE COUNTERTOPS, WALK-IN SHOWER WITH BUILT-IN SEATING and plenty of natural lighting! Guest Bedrooms are ample in size and share a Bath with SHOWER/TUB combination, GRANITE Countertop plus a Linen Closet. Laundry room even features a wash tub with access to garage offering ATTIC Stairs and exterior access door! Hayward Pool Pump and additional storage ROOM conveniently located between the pool and OVERSIZED SIDE YARD! This home is within the highly desired established community of STRATFORD within the heart of Brandon, NO CDD and very low HOA fee, just minutes to the Brandon Mall, many restaurants, shopping, grocery stores, hospitals, easy access to major highways including I-75, Selmon Expressway. Hurry, this home won't last!
Location
State FL
County Hillsborough
Community Stratford
Zoning RSC-6
Rooms
Other Rooms Attic, Formal Living Room Separate, Inside Utility
Interior
Interior Features Ceiling Fans(s), Crown Molding, High Ceilings, Living Room/Dining Room Combo, Master Bedroom Main Floor, Split Bedroom, Stone Counters, Thermostat, Walk-In Closet(s)
Heating Central, Electric
Cooling Central Air
Flooring Carpet, Laminate, Tile, Tile
Furnishings Unfurnished
Fireplace false
Appliance Cooktop, Dishwasher, Disposal, Electric Water Heater, Range, Refrigerator
Laundry Inside, Laundry Room
Exterior
Exterior Feature Fence, Irrigation System, Lighting, Rain Gutters, Sidewalk, Sliding Doors
Parking Features Driveway, Garage Door Opener, Oversized
Garage Spaces 2.0
Fence Vinyl
Pool In Ground, Lighting, Screen Enclosure
Utilities Available BB/HS Internet Available, Cable Connected, Electricity Connected, Public, Sprinkler Meter, Sprinkler Well, Water Connected
View Pool, Trees/Woods
Roof Type Shingle
Porch Covered, Front Porch, Rear Porch, Screened
Attached Garage true
Garage true
Private Pool Yes
Building
Lot Description Cul-De-Sac, In County, Oversized Lot, Sidewalk, Paved
Story 1
Entry Level One
Foundation Slab
Lot Size Range 1/4 to less than 1/2
Sewer Septic Tank
Water Public, Well
Architectural Style Contemporary
Structure Type Block,Stucco
New Construction false
Construction Status Inspections
Schools
Elementary Schools Limona-Hb
Middle Schools Mclane-Hb
High Schools Brandon-Hb
Others
Pets Allowed Yes
Senior Community No
Pet Size Extra Large (101+ Lbs.)
Ownership Fee Simple
Monthly Total Fees $20
Acceptable Financing Cash, Conventional, FHA, VA Loan
Membership Fee Required Required
Listing Terms Cash, Conventional, FHA, VA Loan
Special Listing Condition None
Read Less Info
Want to know what your home might be worth? Contact us for a FREE valuation!

Our team is ready to help you sell your home for the highest possible price ASAP

© 2024 My Florida Regional MLS DBA Stellar MLS. All Rights Reserved.
Bought with EXP REALTY LLC
GET MORE INFORMATION

Steve Comstock
Broker Associate | License ID: 40423387
Broker Associate License ID: 40423387


