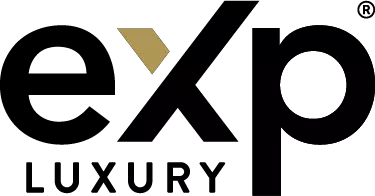For more information regarding the value of a property, please contact us for a free consultation.
Key Details
Sold Price $310,000
Property Type Single Family Home
Sub Type Single Family Residence
Listing Status Sold
Purchase Type For Sale
Square Footage 1,147 sqft
Price per Sqft $270
Subdivision Woodcrest Unit 5
MLS Listing ID O5975014
Sold Date 10/29/21
Bedrooms 3
Full Baths 2
Construction Status Inspections
HOA Y/N No
Year Built 1975
Annual Tax Amount $704
Lot Size 9,583 Sqft
Acres 0.22
Lot Dimensions 80x120
Property Description
This adorable 3/2 home is ready for you to move right in! A beautifully landscaped yard with mature trees greet you as you arrive. A two-car garage is attached so bringing your groceries in is a breeze. The galley kitchen has been beautifully updated, including ceramic tile flooring, granite countertops and new soft-close cabinets. The appliances (less than 1 year old) convey, including a refrigerator, oven/stove, microwave and dishwasher. Beautiful Pergo floors make for easy maintenance in your living room/dining area. Pergo flooring continues into the master bedroom which is complete with walk-in closet and updated ensuite bathroom. Two nicely sized bedrooms on the other side of the home have newer carpeting. And the second bath has also been beautifully updated. Wait until you see the back yard! It is totally fenced for privacy or for your pets who like to run around and play. If you enjoy having your morning cup of coffee while taking in the beauty of the day, there is a huge screened-in porch with plenty of room for all of your creature comfort lounging chairs and/or dining set. The roof was replaced in 2016. Newer Samsung washer and dryer also will convey. Pride of ownership is obvious. Don't wait to see this great property. NO HOA!!
Location
State FL
County Seminole
Community Woodcrest Unit 5
Zoning R-1A
Interior
Interior Features Ceiling Fans(s), Living Room/Dining Room Combo, Master Bedroom Main Floor, Solid Surface Counters, Thermostat, Walk-In Closet(s)
Heating Central
Cooling Central Air
Flooring Carpet, Laminate, Tile
Fireplace false
Appliance Dishwasher, Disposal, Dryer, Electric Water Heater, Microwave, Range, Refrigerator, Washer
Laundry In Garage
Exterior
Exterior Feature Fence, Irrigation System, Sidewalk, Sliding Doors
Parking Features Driveway, Garage Door Opener
Garage Spaces 2.0
Fence Chain Link, Vinyl
Utilities Available BB/HS Internet Available, Cable Available, Electricity Connected, Sewer Connected, Water Connected
Roof Type Shingle
Porch Porch, Screened
Attached Garage true
Garage true
Private Pool No
Building
Story 1
Entry Level One
Foundation Slab
Lot Size Range 0 to less than 1/4
Sewer Public Sewer
Water Public
Architectural Style Traditional
Structure Type Block,Brick
New Construction false
Construction Status Inspections
Schools
Elementary Schools Eastbrook Elementary
Middle Schools Tuskawilla Middle
High Schools Lake Howell High
Others
Pets Allowed Yes
Senior Community No
Ownership Fee Simple
Acceptable Financing Cash, Conventional
Listing Terms Cash, Conventional
Special Listing Condition None
Read Less Info
Want to know what your home might be worth? Contact us for a FREE valuation!

Our team is ready to help you sell your home for the highest possible price ASAP

© 2025 My Florida Regional MLS DBA Stellar MLS. All Rights Reserved.
Bought with MAGNUS REALTY GROUP LLC
GET MORE INFORMATION
Steve Comstock
Broker Associate | License ID: 40423387
Broker Associate License ID: 40423387




