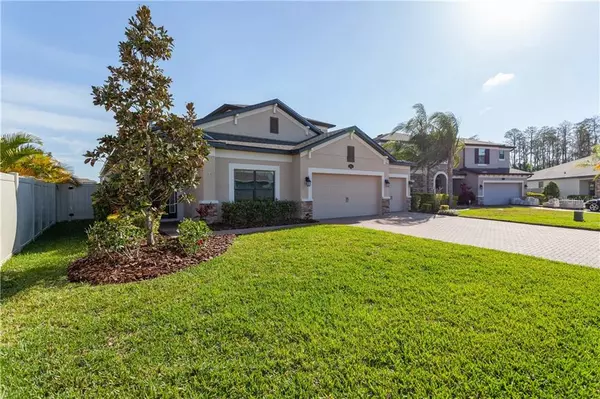For more information regarding the value of a property, please contact us for a free consultation.
Key Details
Sold Price $534,900
Property Type Single Family Home
Sub Type Single Family Residence
Listing Status Sold
Purchase Type For Sale
Square Footage 2,988 sqft
Price per Sqft $179
Subdivision Long Lake Ranch Village 3 Parcels C
MLS Listing ID T3295868
Sold Date 05/10/21
Bedrooms 3
Full Baths 3
Construction Status Appraisal,Inspections
HOA Fees $24/ann
HOA Y/N Yes
Year Built 2016
Annual Tax Amount $7,119
Lot Size 8,276 Sqft
Acres 0.19
Property Description
Absolutely gorgeous 3/3/3 pool home located in the much sought-after community of Long Lake Ranch. The floor plan offers 3 bedrooms with expanded luxurious master suite, Den/office, secondary bedrooms, gourmet kitchen, and family room downstairs. Upstairs is the expanded bonus room, and bathroom. (There is an option for the fourth bedroom here, per builders floorplan). The pool area is tranquil and relaxing with a beautiful pond view and no immediate backyard neighbors. The community has expansive conservation and wetlands, offers a resort-style swimming pool with splash zone, sports courts, soccer field, clubhouse, dog park, trails for walking, playground, and a 40-acre lake. Fantastic schools and a convenient location with quick and easy access to the Veterans Expressway complete this wonderful home.
Location
State FL
County Pasco
Community Long Lake Ranch Village 3 Parcels C
Zoning MPUD
Rooms
Other Rooms Attic, Bonus Room, Den/Library/Office, Family Room, Inside Utility
Interior
Interior Features Eat-in Kitchen, High Ceilings, Split Bedroom
Heating Central
Cooling Central Air
Flooring Carpet, Ceramic Tile
Fireplace false
Appliance Built-In Oven, Convection Oven, Cooktop, Dishwasher, Disposal, Electric Water Heater, Exhaust Fan, Range
Exterior
Exterior Feature Lighting, Rain Gutters, Sliding Doors
Garage Spaces 3.0
Pool Gunite
Community Features Deed Restrictions, Fishing, Fitness Center, Park, Playground, Pool, Sidewalks, Water Access
Utilities Available BB/HS Internet Available, Cable Connected, Fire Hydrant, Public, Street Lights
Waterfront false
View Y/N 1
Roof Type Shingle
Porch Covered, Deck
Attached Garage true
Garage true
Private Pool Yes
Building
Entry Level Two
Foundation Slab
Lot Size Range 0 to less than 1/4
Sewer Public Sewer
Water Private
Structure Type Block,Stucco
New Construction false
Construction Status Appraisal,Inspections
Schools
Elementary Schools Oakstead Elementary-Po
Middle Schools Charles S. Rushe Middle-Po
High Schools Sunlake High School-Po
Others
Pets Allowed Yes
Senior Community No
Ownership Fee Simple
Monthly Total Fees $24
Acceptable Financing Cash, Conventional, FHA, VA Loan
Membership Fee Required Required
Listing Terms Cash, Conventional, FHA, VA Loan
Special Listing Condition None
Read Less Info
Want to know what your home might be worth? Contact us for a FREE valuation!

Our team is ready to help you sell your home for the highest possible price ASAP

© 2024 My Florida Regional MLS DBA Stellar MLS. All Rights Reserved.
Bought with LESLIE WELLS REALTY, INC.
GET MORE INFORMATION

Steve Comstock
Broker Associate | License ID: 40423387
Broker Associate License ID: 40423387




