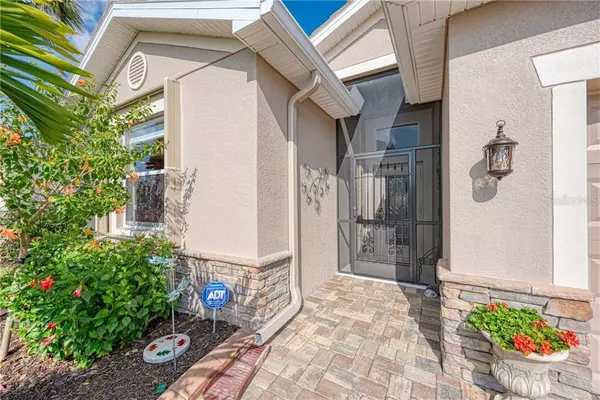For more information regarding the value of a property, please contact us for a free consultation.
Key Details
Sold Price $480,000
Property Type Single Family Home
Sub Type Single Family Residence
Listing Status Sold
Purchase Type For Sale
Square Footage 2,025 sqft
Price per Sqft $237
Subdivision Stoneybrook At Venice
MLS Listing ID A4495807
Sold Date 04/16/21
Bedrooms 4
Full Baths 3
Construction Status No Contingency
HOA Fees $159/qua
HOA Y/N Yes
Year Built 2011
Annual Tax Amount $3,565
Lot Size 6,969 Sqft
Acres 0.16
Property Description
Multiple offers - please submit best and final offers by 4/1/21, 1pm. This 'smart home' is special and feels like new! Extensive updates both inside and out include: hurricane shutters on every window (including the lanai), fresh paint everywhere, fresh landscaping with low voltage lighting, new paved driveway, newly rescreened cage and new pool pump and valves. Inside feels like a new home with designer touches everywhere - crown molding and modern trim, upgraded lighting and fans, fresh paint throughout; the kitchen has newer appliances, custom wood cabinets with wood pull-outs and a nice pantry too. The 'great room' provides the open concept families are after - just open the sliders and step out to the pool and spa as well as the tranquil pond view just beyond. The home features a neutral color palette that will easily adapt to any 'style' that suits you and your family! The master bedroom offers privacy and pool access and features 2 walk in closets as well as a spacious spa-like bath with an oversized shower, beautiful tile work and designer finishes. Bedroom 2 is en-suite with upgraded finishes. Bedrooms 3 and 4 share a nice bath with tub/shower combination. The 2 car garage is a dream ... with immaculate epoxy floors and extensive drop down overhead storage. Your family will feel right at home in this welcoming and lively community. Come see it today!
Location
State FL
County Sarasota
Community Stoneybrook At Venice
Zoning RSF1
Interior
Interior Features Ceiling Fans(s), Crown Molding, In Wall Pest System, Kitchen/Family Room Combo, Living Room/Dining Room Combo, Open Floorplan, Solid Surface Counters, Walk-In Closet(s), Window Treatments
Heating Electric
Cooling Central Air
Flooring Carpet, Epoxy, Tile
Furnishings Unfurnished
Fireplace false
Appliance Dishwasher, Disposal, Dryer, Electric Water Heater, Microwave, Range, Refrigerator, Washer, Water Filtration System, Whole House R.O. System
Laundry Laundry Room
Exterior
Exterior Feature Hurricane Shutters, Irrigation System, Lighting, Rain Gutters, Sidewalk, Sliding Doors
Garage Spaces 2.0
Pool Gunite, Heated, In Ground, Lighting, Screen Enclosure
Community Features Deed Restrictions, Fitness Center, Gated, Golf Carts OK, Irrigation-Reclaimed Water, Park, Playground, Pool, Sidewalks, Tennis Courts
Utilities Available Cable Available, Electricity Connected, Public, Sprinkler Recycled, Water Connected
Amenities Available Basketball Court, Clubhouse, Fence Restrictions, Fitness Center, Gated, Handicap Modified, Maintenance, Park, Playground, Pool, Recreation Facilities, Security, Spa/Hot Tub, Tennis Court(s)
Waterfront true
Waterfront Description Pond
View Y/N 1
Roof Type Tile
Attached Garage true
Garage true
Private Pool Yes
Building
Entry Level One
Foundation Slab
Lot Size Range 0 to less than 1/4
Builder Name Lennar
Sewer Public Sewer
Water Public
Structure Type Block,Stone,Stucco
New Construction false
Construction Status No Contingency
Others
Pets Allowed Yes
HOA Fee Include Common Area Taxes,Escrow Reserves Fund,Management,Pool,Recreational Facilities,Security
Senior Community No
Ownership Fee Simple
Monthly Total Fees $159
Acceptable Financing Cash, Conventional
Membership Fee Required Required
Listing Terms Cash, Conventional
Special Listing Condition None
Read Less Info
Want to know what your home might be worth? Contact us for a FREE valuation!

Our team is ready to help you sell your home for the highest possible price ASAP

© 2024 My Florida Regional MLS DBA Stellar MLS. All Rights Reserved.
Bought with EXP REALTY LLC
GET MORE INFORMATION

Steve Comstock
Broker Associate | License ID: 40423387
Broker Associate License ID: 40423387




