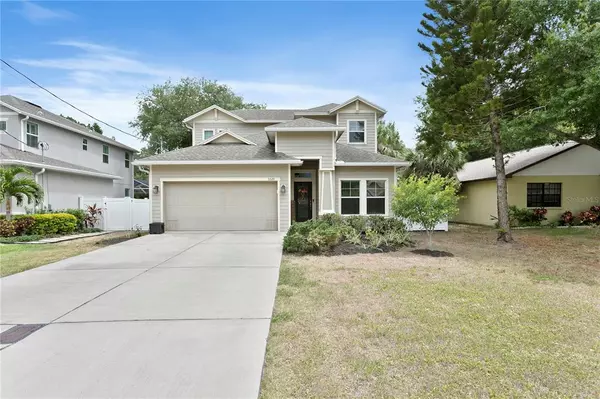For more information regarding the value of a property, please contact us for a free consultation.
Key Details
Sold Price $600,000
Property Type Single Family Home
Sub Type Single Family Residence
Listing Status Sold
Purchase Type For Sale
Square Footage 2,264 sqft
Price per Sqft $265
Subdivision Gandy Blvd Park
MLS Listing ID T3310565
Sold Date 07/09/21
Bedrooms 4
Full Baths 3
Construction Status Financing,Inspections
HOA Y/N No
Year Built 2015
Annual Tax Amount $5,542
Lot Size 8,276 Sqft
Acres 0.19
Lot Dimensions 60x138
Property Description
Welcome home to coveted South Tampa. Completed in 2015, this thoughtfully laid out Domain Home (Westshore Model) generously offers 4 spacious bedrooms, 3 full baths, with ample living spaces ready for you to add all your own personal touches. You are immediately welcomed into the large foyer. On your right you'll find 2 bedrooms offering ample storage and full-bath. As you continue down the hallway you'll arrive at your Kitchen with hardwood cabinets and designated pantry. Dining Space off your kitchen allows for seamless entertaining and enjoying time with friends and family and sliders open to your porch and large backyard...waiting for you to create your very own oasis. Kitchen overlooks your large family room with soaring ceiling and windows brining in the natural light. Off the living room you will find your Owner's Retreat, complete with large windows, tray ceilings and generously appointed Bathroom with double sink vanity, soaking tub, separate stand up shower and walk in closet. When accessing the home through your spacious 2 car garage, you enter into your laundry room (again, complete with tons of storage) and you immediately enter into the hallway leading to the HUGE upstairs loft and fourth bedroom, along with third full-bathroom. This home truly offers everything you've been searching for. Perfectly turn-key and ready for you to make your own!
Location
State FL
County Hillsborough
Community Gandy Blvd Park
Zoning RS-60
Interior
Interior Features Ceiling Fans(s), Eat-in Kitchen, High Ceilings, Kitchen/Family Room Combo, Living Room/Dining Room Combo, Master Bedroom Main Floor, Open Floorplan, Solid Wood Cabinets, Split Bedroom, Tray Ceiling(s), Walk-In Closet(s)
Heating Central
Cooling Central Air
Flooring Carpet, Ceramic Tile, Hardwood
Fireplace false
Appliance Built-In Oven, Cooktop, Dishwasher, Disposal, Electric Water Heater
Laundry Inside, Laundry Room
Exterior
Exterior Feature Fence, Hurricane Shutters, Rain Gutters, Sidewalk, Sliding Doors
Parking Features Driveway, Garage Door Opener
Garage Spaces 2.0
Fence Vinyl, Wood
Utilities Available BB/HS Internet Available, Cable Connected, Electricity Connected, Sewer Connected, Water Connected
Roof Type Shingle
Porch Covered, Rear Porch
Attached Garage true
Garage true
Private Pool No
Building
Lot Description City Limits, In County, Sidewalk, Paved
Story 2
Entry Level Two
Foundation Slab
Lot Size Range 0 to less than 1/4
Builder Name Domain Homes
Sewer Public Sewer
Water Public
Architectural Style Craftsman
Structure Type Block,Stucco
New Construction false
Construction Status Financing,Inspections
Schools
Elementary Schools Chiaramonte-Hb
Middle Schools Madison-Hb
High Schools Robinson-Hb
Others
Senior Community No
Ownership Fee Simple
Acceptable Financing Cash, Conventional, FHA, VA Loan
Listing Terms Cash, Conventional, FHA, VA Loan
Special Listing Condition None
Read Less Info
Want to know what your home might be worth? Contact us for a FREE valuation!

Our team is ready to help you sell your home for the highest possible price ASAP

© 2024 My Florida Regional MLS DBA Stellar MLS. All Rights Reserved.
Bought with PALERMO REAL ESTATE PROF.INC.
GET MORE INFORMATION

Steve Comstock
Broker Associate | License ID: 40423387
Broker Associate License ID: 40423387




