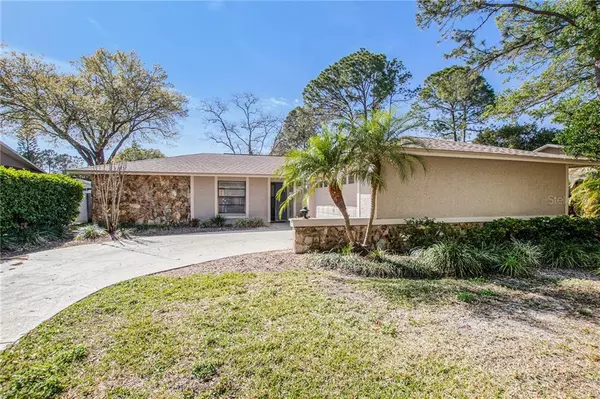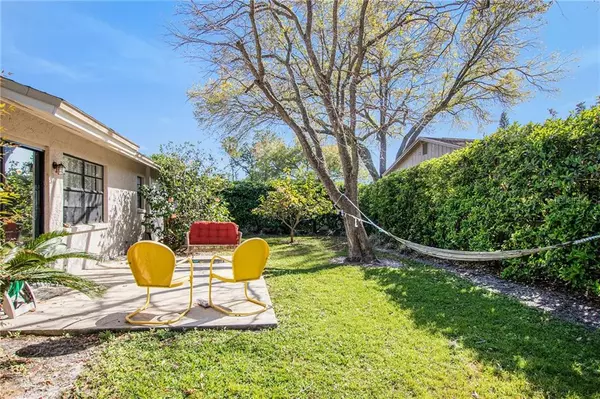For more information regarding the value of a property, please contact us for a free consultation.
Key Details
Sold Price $365,000
Property Type Single Family Home
Sub Type Single Family Residence
Listing Status Sold
Purchase Type For Sale
Square Footage 1,643 sqft
Price per Sqft $222
Subdivision Country Place Unit I
MLS Listing ID T3298018
Sold Date 06/18/21
Bedrooms 3
Full Baths 2
Construction Status Appraisal,Financing,Inspections
HOA Fees $10/ann
HOA Y/N Yes
Year Built 1979
Annual Tax Amount $3,741
Lot Size 7,840 Sqft
Acres 0.18
Lot Dimensions 70x110
Property Description
*** If you're looking for a modernized, move-in ready, open and airy home in one of Tampa's most sought after, family-friendly neighborhoods, this upgraded 3/2 with nearly 1,800 sq. ft. of living space is for you. *** This home has been upgraded where it really counts the most: *New roof (2017) *New AC (2017) *The garage is fully climate-controlled as part of the central AC and can be used as a living space (2017) *Repainted exterior (2017) *Pressure washed exterior (2018 & 2020) *New waterproof vinyl "wood look" flooring in the living areas, master bedroom, and guest bathroom (2018) *New ultra-plush carpeting in two bedrooms (2018) *The whole house and garage is freshly painted, including kitchen cabinets, baseboards, doors, closets, and ceilings (2021) *** Beyond that healthy list of improvements, the style and floor-plan of this home are unique and open-concept. Past the comfortable entry space, the luscious and manicured backyard spills into the home along with tons of light from three extra-large windows and a sliding glass door. The view and light exist throughout the whole of the sprawling, open living and dining space and into the renovated kitchen (granite countertops, new stainless steel appliances, modern, painted wood cabinets). *** The large Master Suite includes a renovated en-suite bathroom and the bedrooms are spacious, bright, and similar in size. *** The garage doesn't dominate the front of the home but instead sits facing to the side and allows for a sweeping and spacious curved driveway and stunning stonework to be the focal point of the home from the curb. *** Nestled in idyllic Country Place, this home has an air of serenity and is surrounded by natural beauty and a community of warm, welcoming neighbors. Country Place offers several parks, trails, courts, and shelters to help everyone make the most of the Florida outdoor lifestyle. The neighborhood is zoned for A-rated elementary, middle, and high schools. From this home, you'll also have close access to all the popular grocery, shopping, and dining destinations and, with such close proximity to the Veteran's Expressway, Suncoast Parkway and I-275, all of the Tampa Bay areas is accessible within 30 minutes. *** Homes like this one haven't stayed on the market past a few days, and we don't expect this one to be any different. Make this suburban oasis your next home. *** Price reduced!!!
Location
State FL
County Hillsborough
Community Country Place Unit I
Zoning PD
Rooms
Other Rooms Family Room, Formal Dining Room Separate, Formal Living Room Separate
Interior
Interior Features Ceiling Fans(s), High Ceilings, Kitchen/Family Room Combo, Living Room/Dining Room Combo, Open Floorplan, Solid Wood Cabinets, Stone Counters, Window Treatments
Heating Central
Cooling Central Air
Flooring Ceramic Tile, Laminate
Fireplace true
Appliance Dishwasher, Disposal, Dryer, Electric Water Heater, Microwave, Range, Refrigerator, Washer
Laundry Laundry Room
Exterior
Exterior Feature Fence, Rain Gutters, Sidewalk, Sliding Doors
Garage Converted Garage, Driveway, Garage Door Opener, Garage Faces Side
Garage Spaces 2.0
Fence Wood
Community Features Deed Restrictions, Park, Playground, Tennis Courts
Utilities Available BB/HS Internet Available, Cable Connected, Electricity Connected, Phone Available, Sewer Connected, Street Lights, Water Connected
Roof Type Shingle
Attached Garage true
Garage true
Private Pool No
Building
Story 1
Entry Level One
Foundation Slab
Lot Size Range 0 to less than 1/4
Sewer Public Sewer
Water None
Structure Type Block
New Construction false
Construction Status Appraisal,Financing,Inspections
Schools
Elementary Schools Northwest-Hb
Middle Schools Benito-Hb
High Schools Gaither-Hb
Others
Pets Allowed Yes
Senior Community No
Ownership Fee Simple
Monthly Total Fees $10
Acceptable Financing Cash, Conventional, FHA, VA Loan
Membership Fee Required Required
Listing Terms Cash, Conventional, FHA, VA Loan
Special Listing Condition None
Read Less Info
Want to know what your home might be worth? Contact us for a FREE valuation!

Our team is ready to help you sell your home for the highest possible price ASAP

© 2024 My Florida Regional MLS DBA Stellar MLS. All Rights Reserved.
Bought with FLOURISH REAL ESTATE
GET MORE INFORMATION

Steve Comstock
Broker Associate | License ID: 40423387
Broker Associate License ID: 40423387




