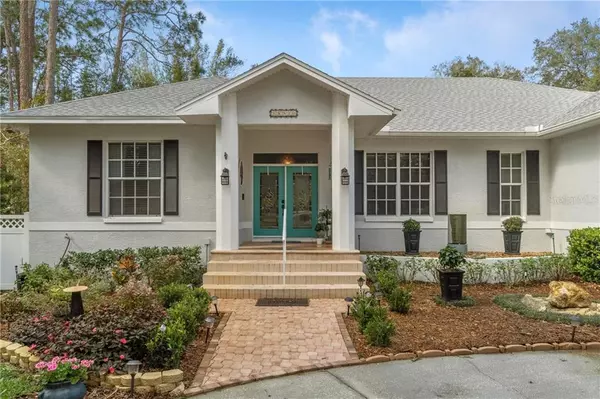For more information regarding the value of a property, please contact us for a free consultation.
Key Details
Sold Price $599,250
Property Type Single Family Home
Sub Type Single Family Residence
Listing Status Sold
Purchase Type For Sale
Square Footage 2,938 sqft
Price per Sqft $203
Subdivision Oak Hollow Platted Sub
MLS Listing ID U8112878
Sold Date 03/29/21
Bedrooms 4
Full Baths 3
Construction Status Financing,Inspections
HOA Y/N No
Year Built 1999
Annual Tax Amount $4,688
Lot Size 0.780 Acres
Acres 0.78
Lot Dimensions 121x280
Property Description
WELCOME HOME!! This beautiful custom built house is nestled on over 3/4 of an acre, and is waiting for you and your family! The circular drive is surrounded by beautiful trees and lush landscaping. Upon entering the home you will see a spectacular view of the lanai and the formal living and dining areas. Beyond is the newly updated kitchen and breakfast room complete with wood cabinets, granite counters, a walk in pantry, island and sweeping breakfast bar. All this opens to the large gathering room that offers a wood-burning fireplace and triple sliders for easy pool access. Great views to the outdoors! This home has 4 large bedrooms and 3 full bathrooms in a triple split layout. The master suite has sliding doors leading to the lanai, two walk-in closets, and a gorgeous master bath where you will find dual vanities, a seamless shower and stand alone tub. Three additional bedrooms are located on the other side of the home. The fenced backyard is very private and has a delightful outdoor deck area. It is both functional and wonderful for entertaining. Screened lanai has pavers and plenty of room to grill, sunbathe, or have a pool party. Roof NEW in 2019, Dual A/C units NEW in 2018. Total Home Generator System in 2020. Pride of ownership shows in this one owner home. Truly a Jewel!
Location
State FL
County Hillsborough
Community Oak Hollow Platted Sub
Zoning PD
Rooms
Other Rooms Family Room, Formal Dining Room Separate, Formal Living Room Separate, Inside Utility
Interior
Interior Features Built-in Features, Ceiling Fans(s), Crown Molding, High Ceilings, L Dining, Open Floorplan, Solid Surface Counters, Solid Wood Cabinets, Split Bedroom, Walk-In Closet(s), Window Treatments
Heating Central, Electric
Cooling Central Air
Flooring Carpet, Ceramic Tile, Wood
Fireplaces Type Family Room, Wood Burning
Fireplace true
Appliance Dishwasher, Disposal, Dryer, Electric Water Heater, Ice Maker, Microwave, Range, Refrigerator, Washer
Exterior
Exterior Feature Fence, Irrigation System, Lighting
Garage Spaces 3.0
Pool Deck, Gunite, In Ground, Lighting, Screen Enclosure
Utilities Available Cable Available, Cable Connected, Electricity Available, Fiber Optics
Waterfront false
Roof Type Shingle
Attached Garage true
Garage true
Private Pool Yes
Building
Story 1
Entry Level One
Foundation Slab
Lot Size Range 1/2 to less than 1
Sewer Septic Tank
Water Well
Structure Type Block
New Construction false
Construction Status Financing,Inspections
Schools
Elementary Schools Lutz-Hb
Middle Schools Liberty-Hb
High Schools Freedom-Hb
Others
Pets Allowed Yes
Senior Community No
Ownership Fee Simple
Acceptable Financing Cash, Conventional, FHA, VA Loan
Listing Terms Cash, Conventional, FHA, VA Loan
Special Listing Condition None
Read Less Info
Want to know what your home might be worth? Contact us for a FREE valuation!

Our team is ready to help you sell your home for the highest possible price ASAP

© 2024 My Florida Regional MLS DBA Stellar MLS. All Rights Reserved.
Bought with MIHARA & ASSOCIATES INC.
GET MORE INFORMATION

Steve Comstock
Broker Associate | License ID: 40423387
Broker Associate License ID: 40423387




